GR section one
Private interior
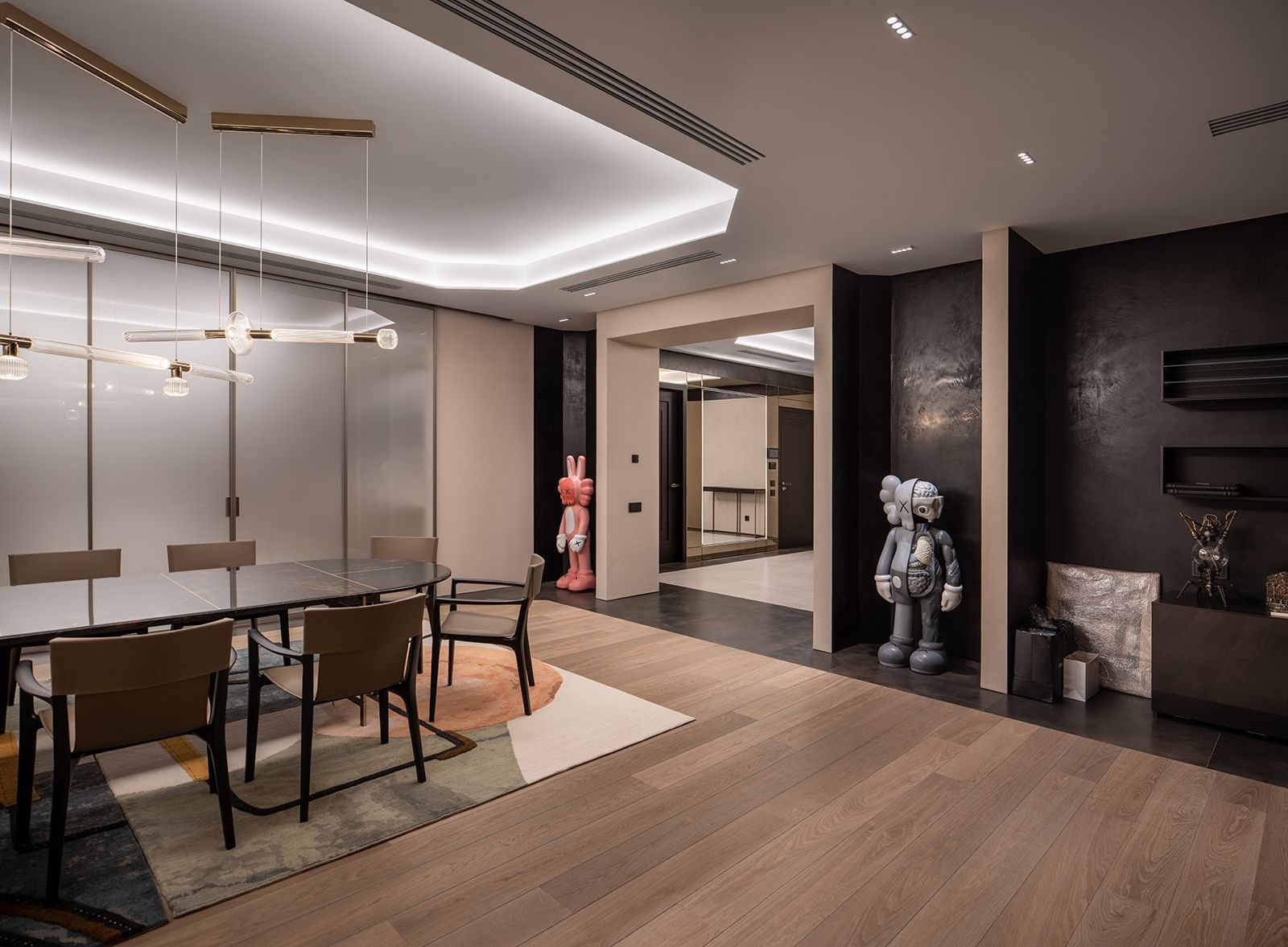
ANGULAR GEOMETRY OF SECTION ONE
We designed and implemented the design of private apartments consisting of two sections located in the centre of Kyiv.
Our clients are people with a mature outlook on life and established preferences. They preferred not to chase fancy trends, and wanted a comfortable and tranquil interior, rationally organised, without growing old with time.
The request was therefore not to show off, but to create a timeless and durable project for ourselves. This is why we used techniques and materials that do not age or, as they age, gain new value and nobility.
⊕
Ми спроєктували та реалізували дизайн приватних апартаментів з двох секцій, розташованих у центрі Києва.
Нашими клієнтами стали люди зі сформованими поглядами на життя та сталими вподобаннями. Вони прагнули не гнатися за модними трендами, а воліли отримати затишний і спокійний інтер'єр, раціонально організований, не старіючий з часом.
Таким чином, запит полягав у створенні проєкту не напоказ, а для себе, довговічного і актуального поза часом. Тому ми використали прийоми та матеріали, які не старіють або, старіючи, набувають нової цінності та шляхетності.
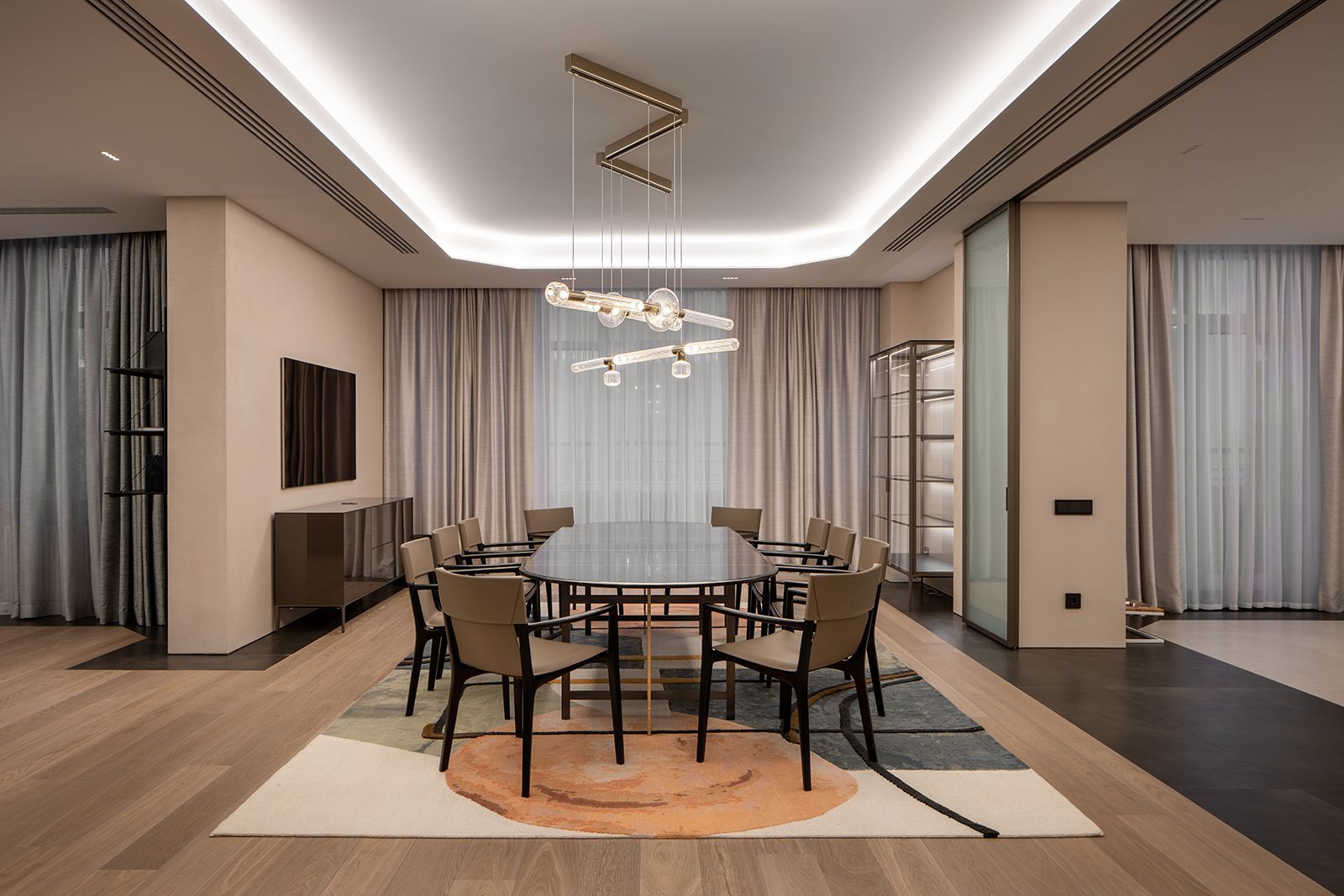
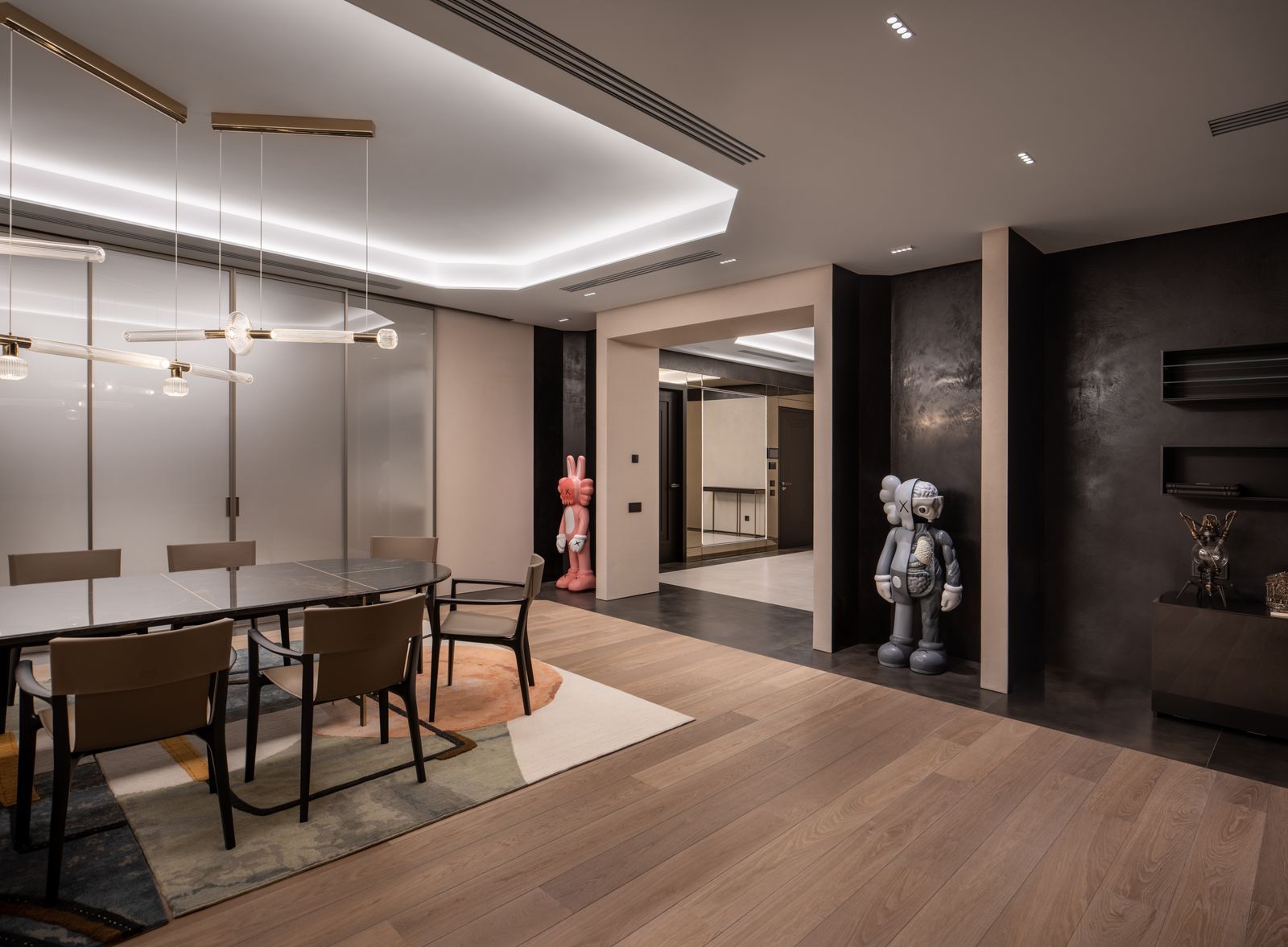
Сoncept
With its vast floor space, our initial goal was to rationally zone the open space by defining space for public and private areas.
In the public space a large area is dedicated to a dining area, a separate cooking area, access to a balcony and a virtually unlimited living room with plenty of seating.
The personal comfort zones for each family member and guests include cosy bedrooms with large bathrooms and dressing rooms. The bathrooms are simply and functionally furnished and offer ample space for wellness and relaxation.
The interior of the apartments is designed in a restrained style: clear lines and proportions, laconic in décor and shapes, natural tones of calm hues, muted scenarios of light.
⊕
Отримавши в розпорядження велику площу, нашим первісним завданням було раціонально зонувати вільний простір, визначивши місце для публічних та приватних зон.
У публічному просторі велика площа відведена під їдальню, окрему зону для приготування їжі, вихід на балкон та практично необмежену вітальню з великою кількістю місць для сидіння.
Зони особистого комфорту для кожного члена сім'ї та гостей включають затишні спальні з великими санвузлами та вбиральнями. Санвузли є лаконічно і функціонально обладнаними кімнатами, місця в яких достатньо для проведення велнес-процедур і відпочинку.
Інтер'єр апартаментів виконаний у стриманому стилі: чіткі лінії та пропорції, лаконічність у декорі та формах, природні тони спокійних відтінків, приглушені сценарії світла.
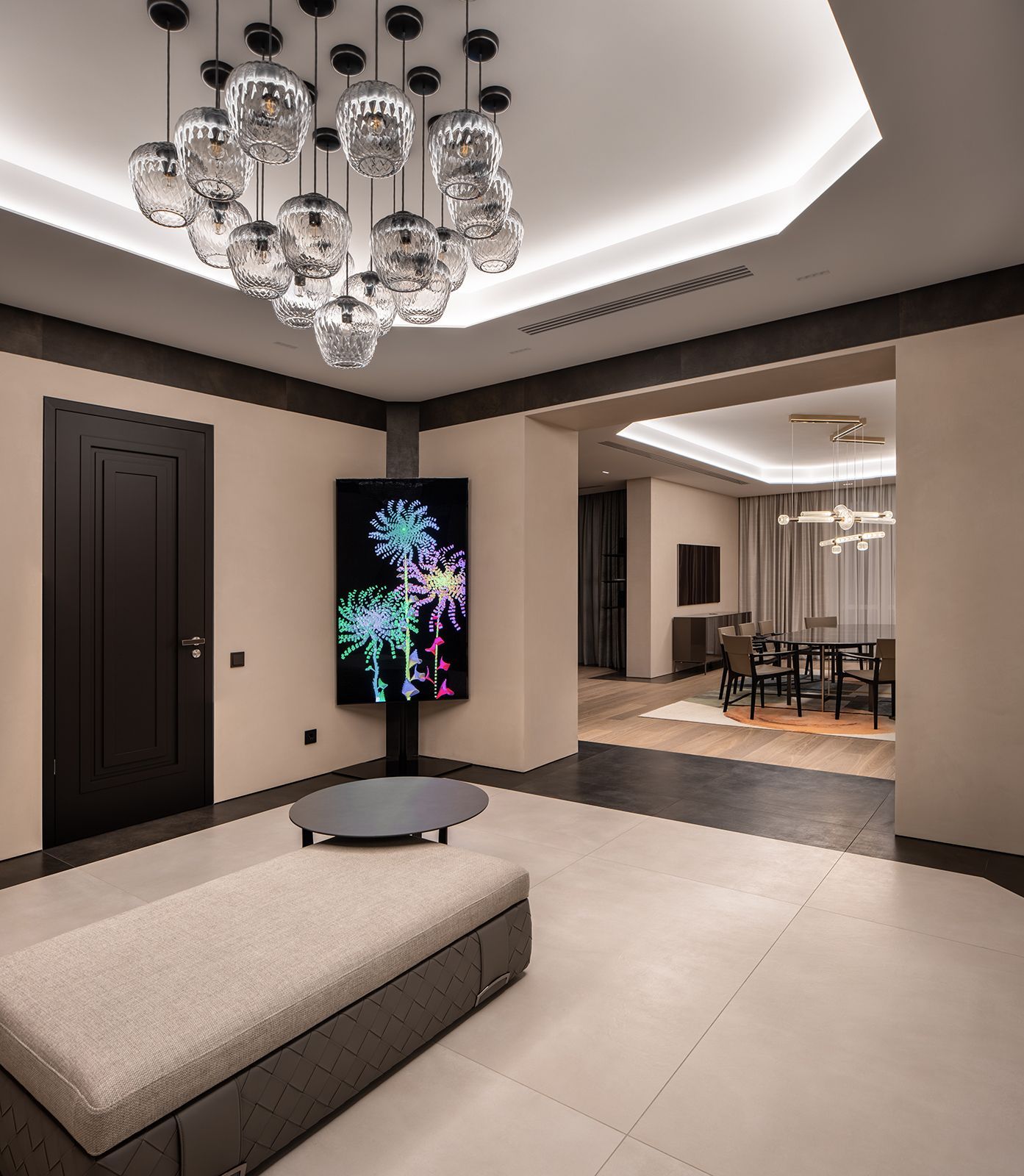
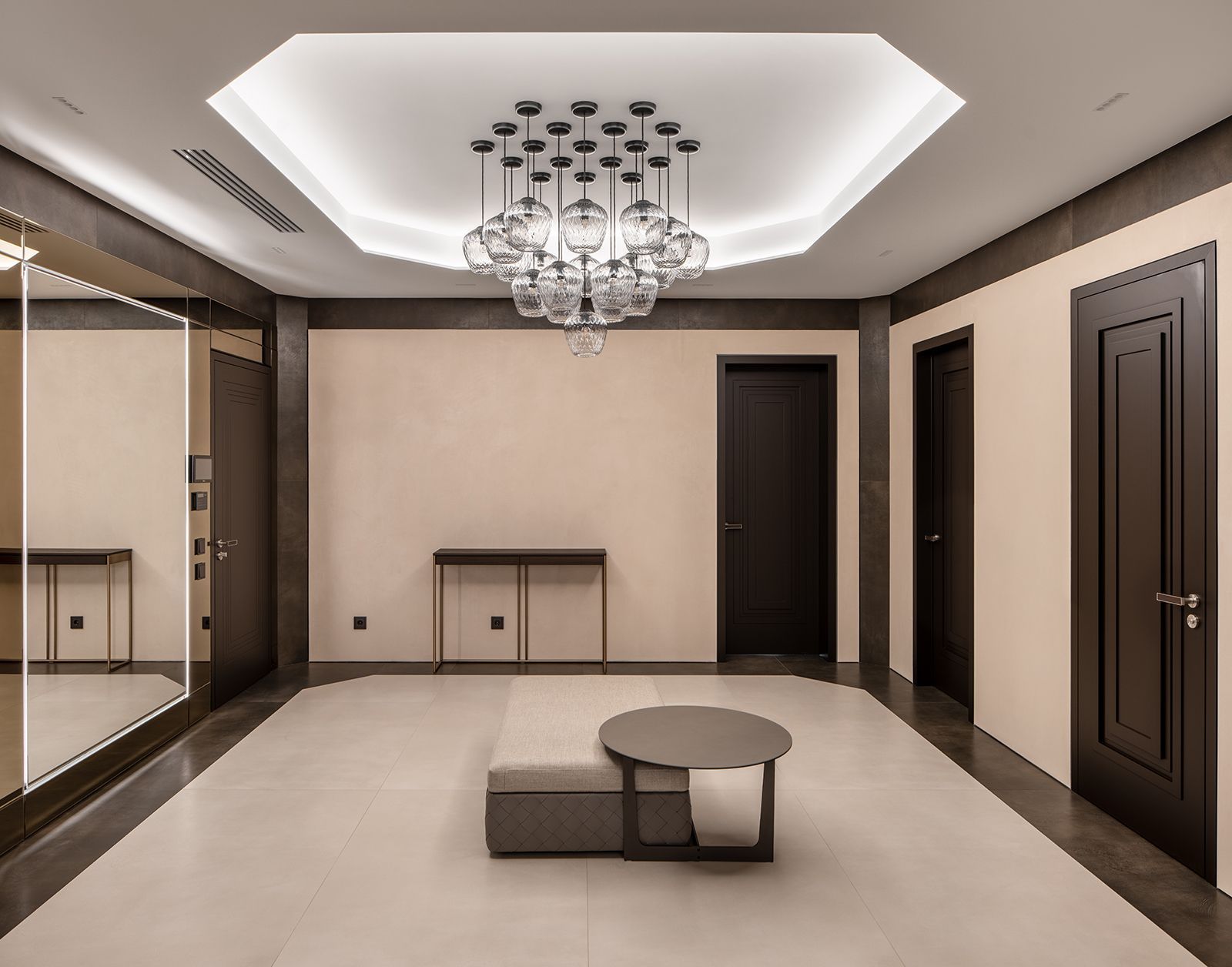
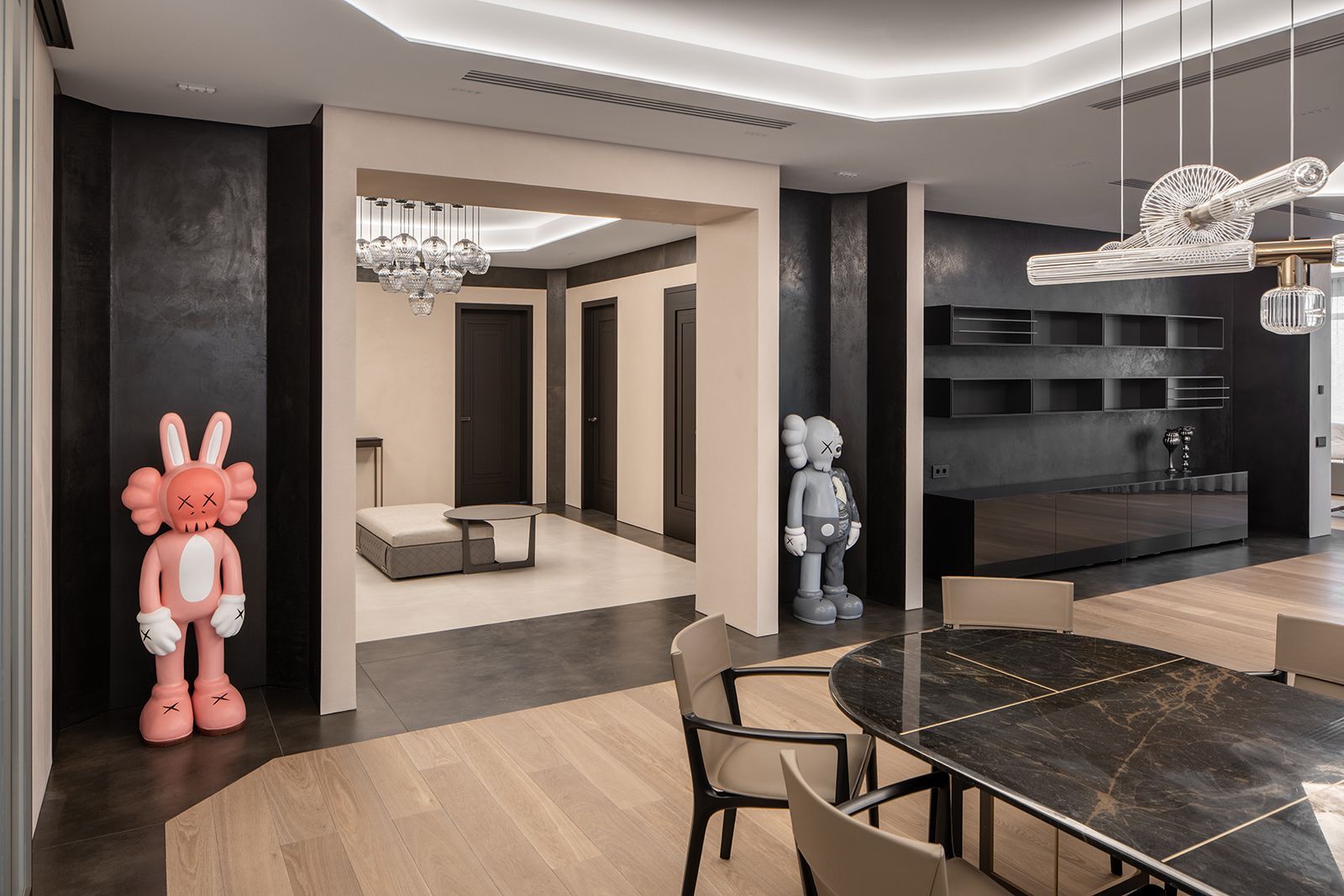
Functionality and brand mix
The sections are roughly the same size, but hardly mirror each other in terms of layout.
Furniture and interior pieces from well-known brands are woven into the overall design canvas, with each one adding a unique touch to the overall picture.
In the apartment, we've used a format in which the lounge, dining and kitchen areas can be separated from one another. In this way, you can create a cosy atmosphere in the dining area - simply close the lightweight sliding partition walls and the kitchen is separated.
The kitchen is built to the highest level of comfort and functionality. Here you can implement any ideas, from a cup of coffee to a Michelin-starred meal. The secret lies in the high-end equipment hidden in the island and the cupboards.
The apartments incorporate the latest life-support systems, integrated into the smart home system, such as smart ventilation, heating, lighting, security and other features.
⊕
Секції мають приблизно однакову площу, але практично не віддзеркалюють одна одну за плануванням.
Меблі та предмети інтер'єру відомих брендів вплетені у загальну канву дизайна, при цьому кожен із них додає унікальну нотку у загальну картину.
В апартаментах ми застосували формат, коли зони відпочинку, їдальні та кухні можна відокремити одна від одної. Саме так створюється затишна атмосфера в обідній зоні – достатньо закрити легкі розсувні перегородки, і кухня відокремлена.
Кухня побудована за найвищим рівнем комфорту та функціональності. Тут можна втілити будь-які ідеї, від чашки кави до страви рівня ресторану із зіркою Michelin. Секрет полягає в high-end оснащенні, прихованому в острові та шафах.
В апартаментах втілені новітні інженерні системи життєзабезпечення, об'єднані в систему «розумний дім», зокрема, smart вентиляція, опалення, освітлення, безпека та інші.
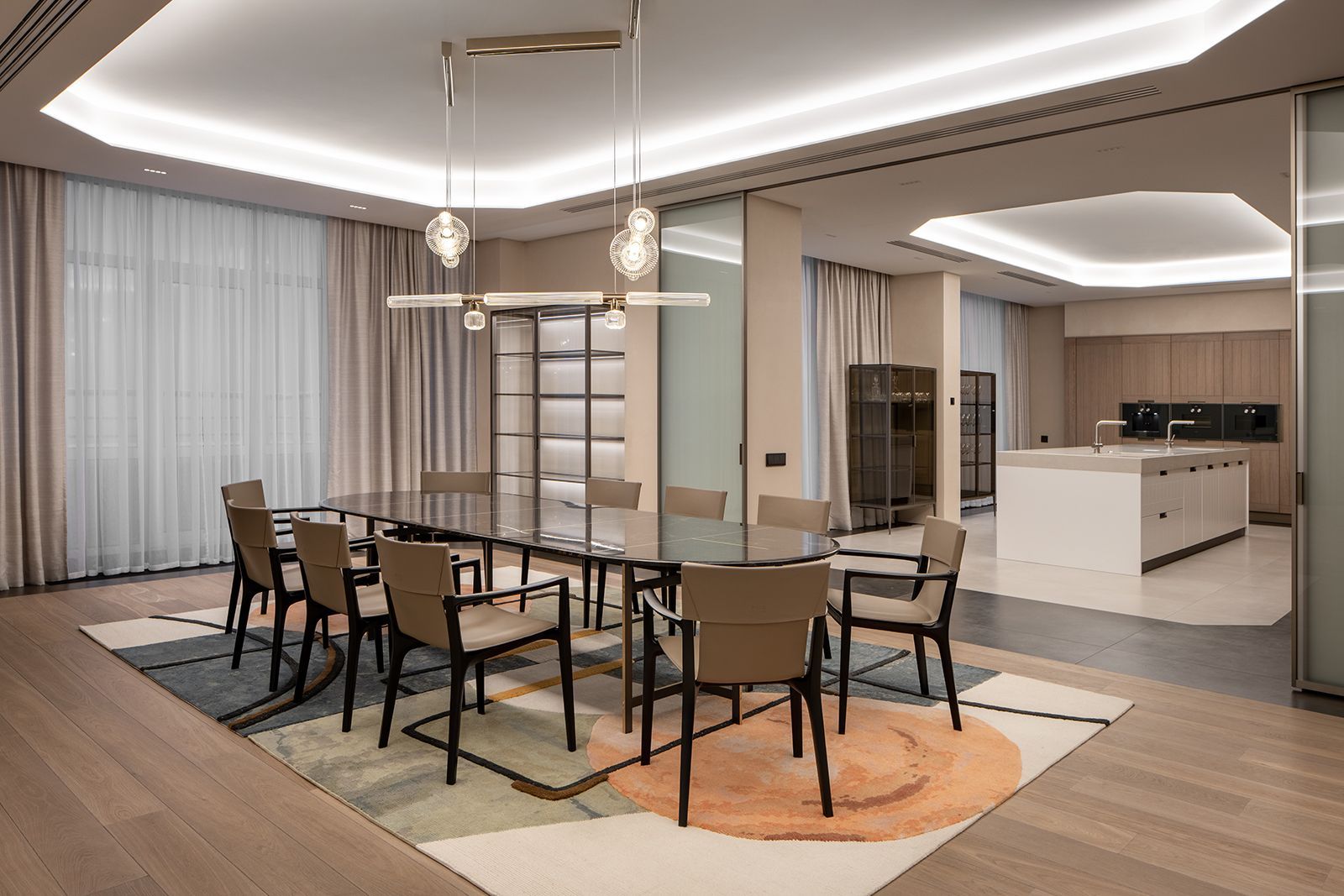
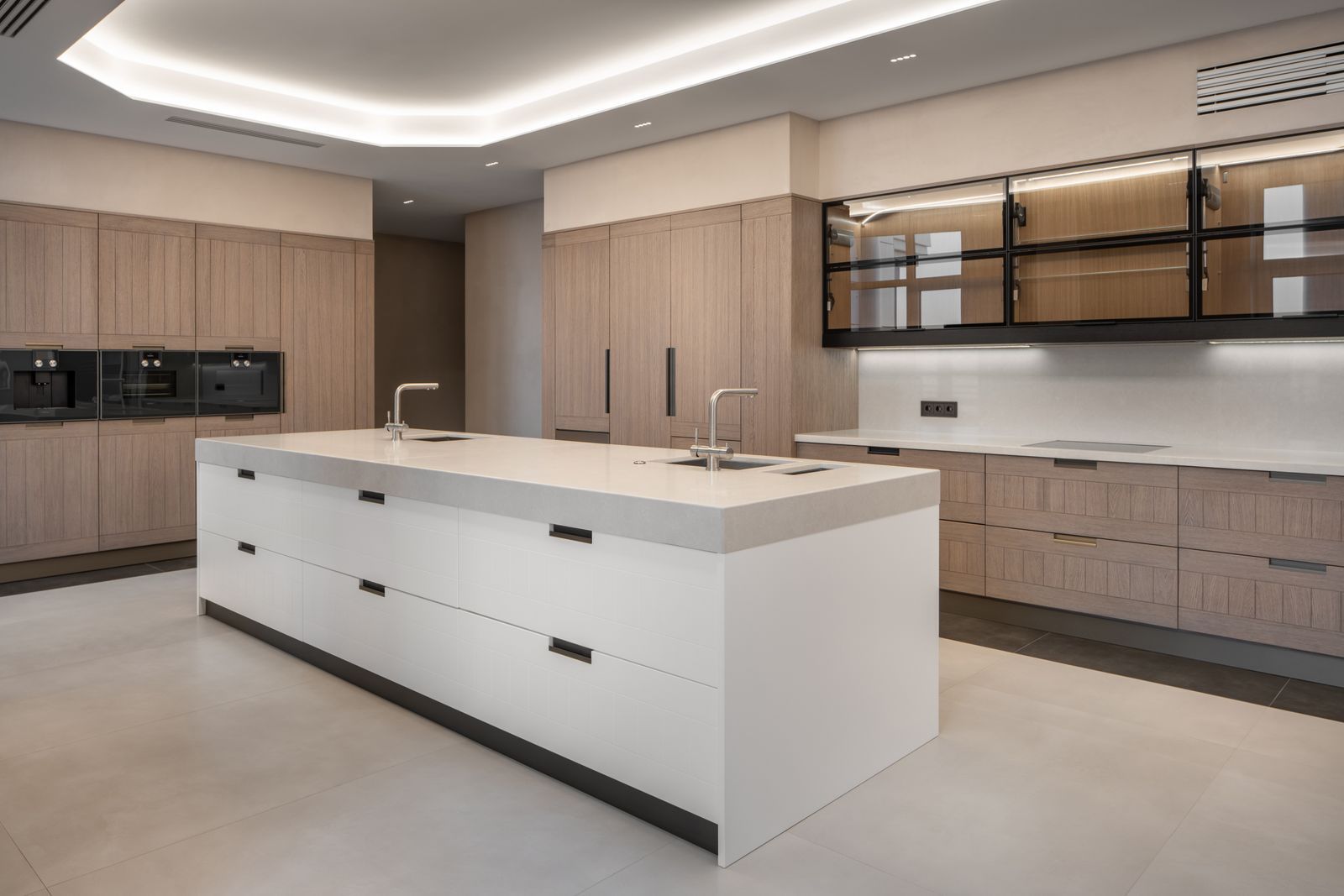
relaxation zone
In the vast living room, the colourful, long-pile c-tapis rug and the large Giorgetti sofa, together with the coffee tables and armchairs by Poltrona Frau, create an extra-comfortable seating area capable of accommodating a large number of guests.
With a choice of optional panels, the Bang & Olufsen speaker system makes it easy to form a new wall decor. The dining room is decorated with modern art, making the interior brighter and more emotional.
Cozy armchairs scattered throughout the house captivate with comfort.
⊕
У просторій вітальні барвистий килим сс-tapis з довгим ворсом і великий диван Giorgetti разом з журнальними столиками і кріслами Poltrona Frau утворюють екстра-комфортну зону відпочинку, здатну вмістити велику кількість гостей.
Завдяки вибору додаткових панелей акустична система від Bang & Olufsen дозволяє легко сформувати новий настінний декор.
В оформленні їдальні не обійшлося без предметів сучасного мистецтва, вони роблять інтер'єр яскравішим та емоційнішим.
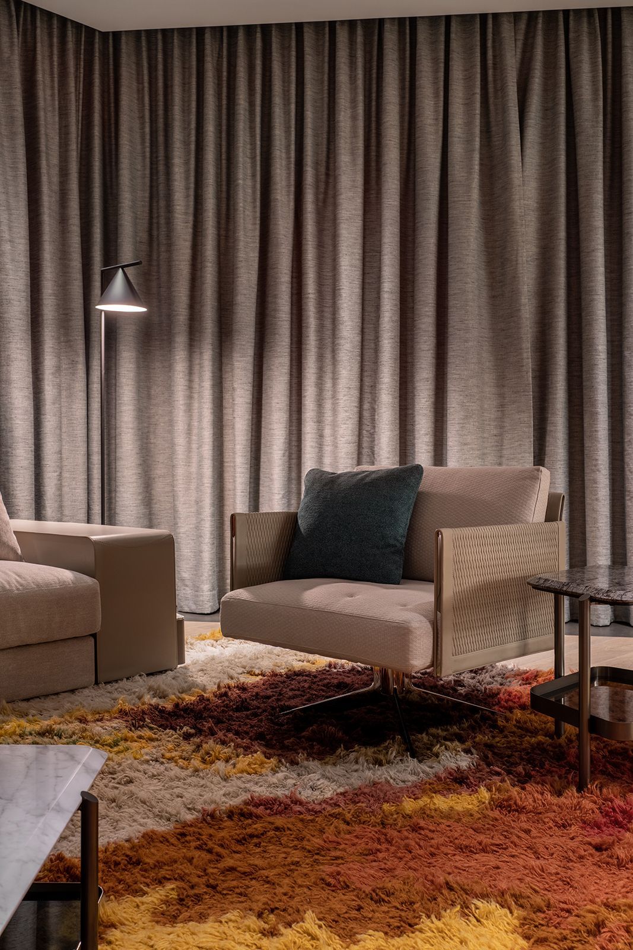
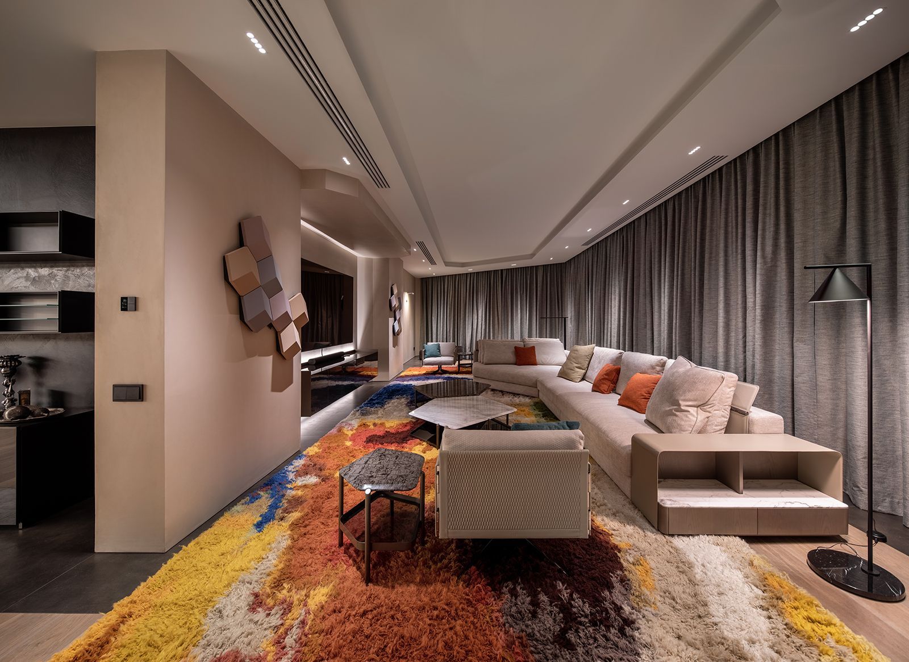
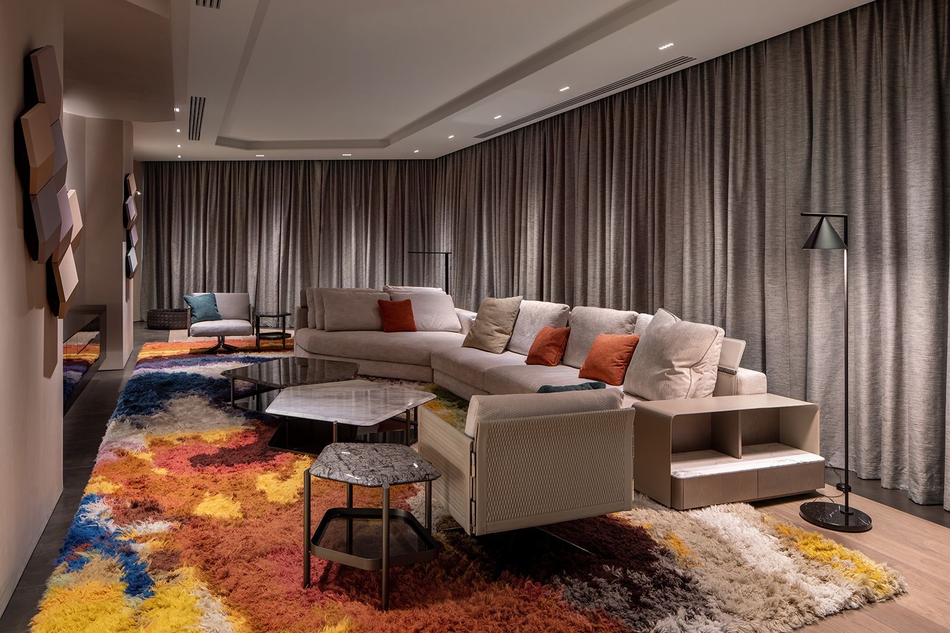
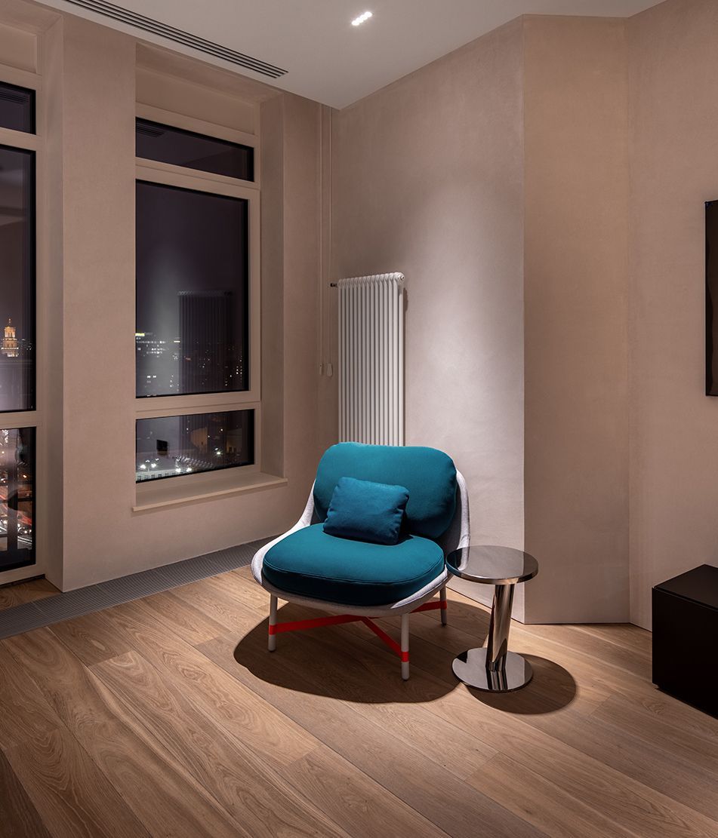
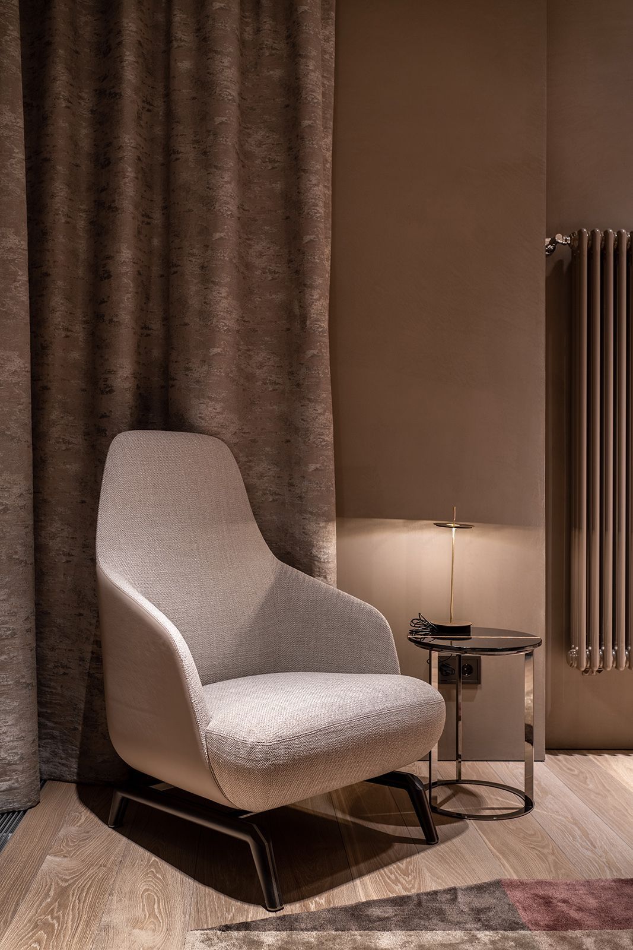
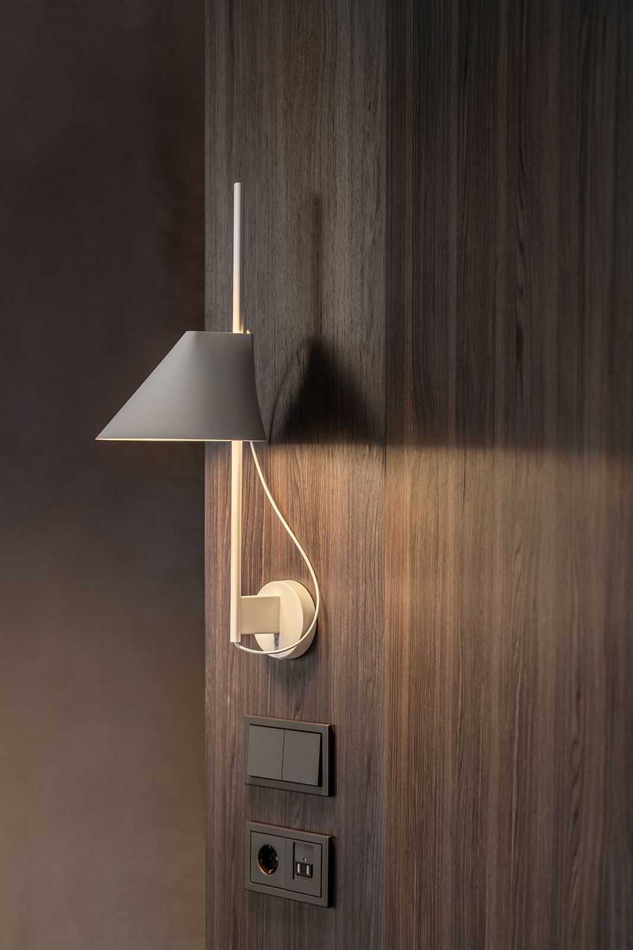
Water and spa treatments
In the master bathroom, we have created the atmosphere of an ordinary living room with soft backgrounds and natural colours, dispensing with ceramics and tiles.
The focal point here is a composition of Agape's magnetic Verde Alpi marble.
⊕
У майстер-ванні ми відтворили атмосферу звичайної житлової кімнати з м'яким фоном і натуральними кольорами, відмовившись від кераміки та плитки.
Фокусною точкою тут виступає композиція з магнетичного мармуру Verde Alpi від Agape.
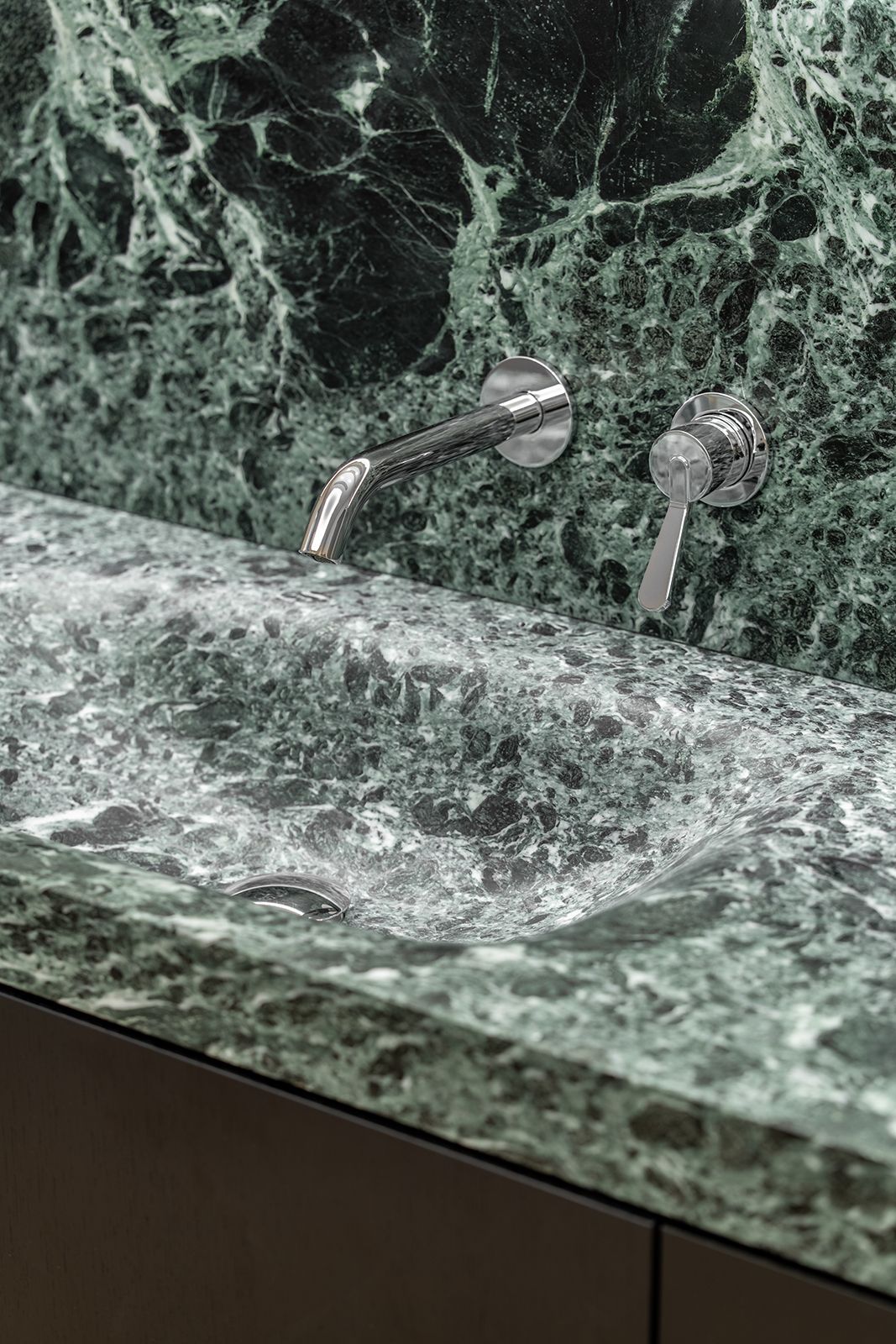
-UFGP0u_1600x1600.jpg?alt=media&token=aedff900-479f-4838-818e-97e839f7c157)
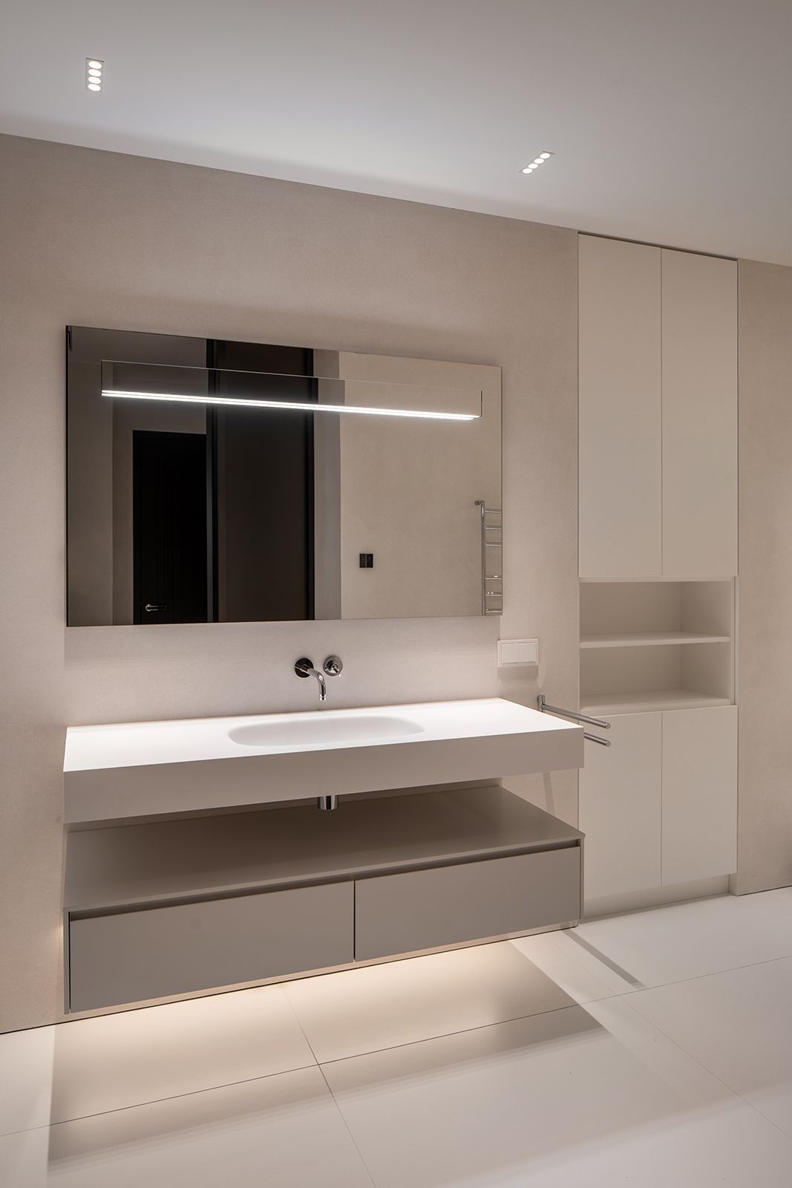
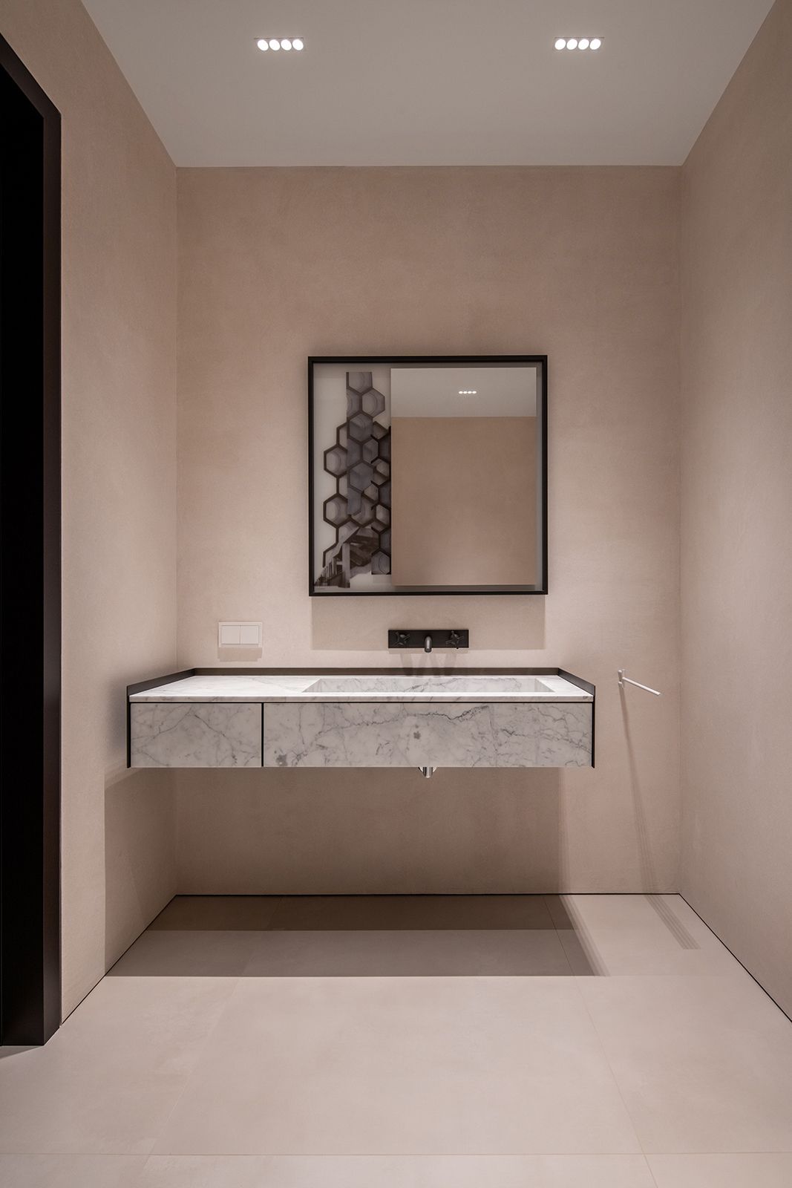
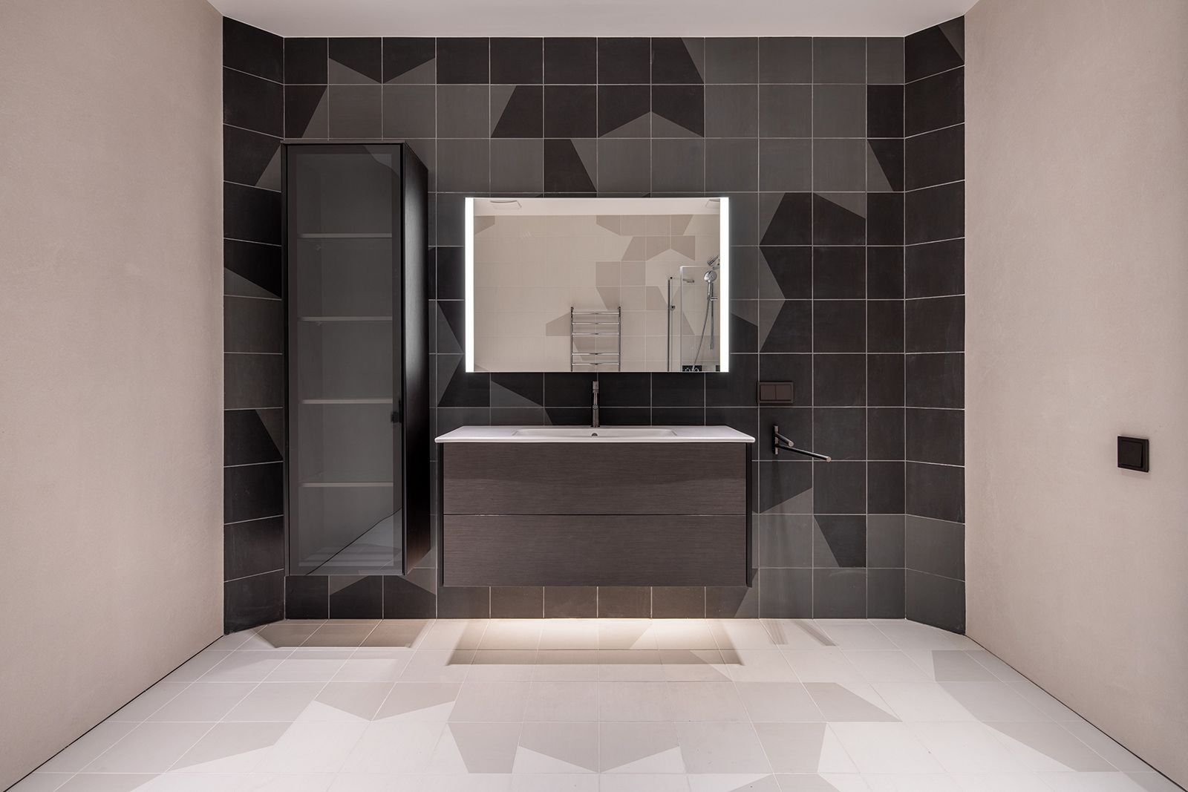
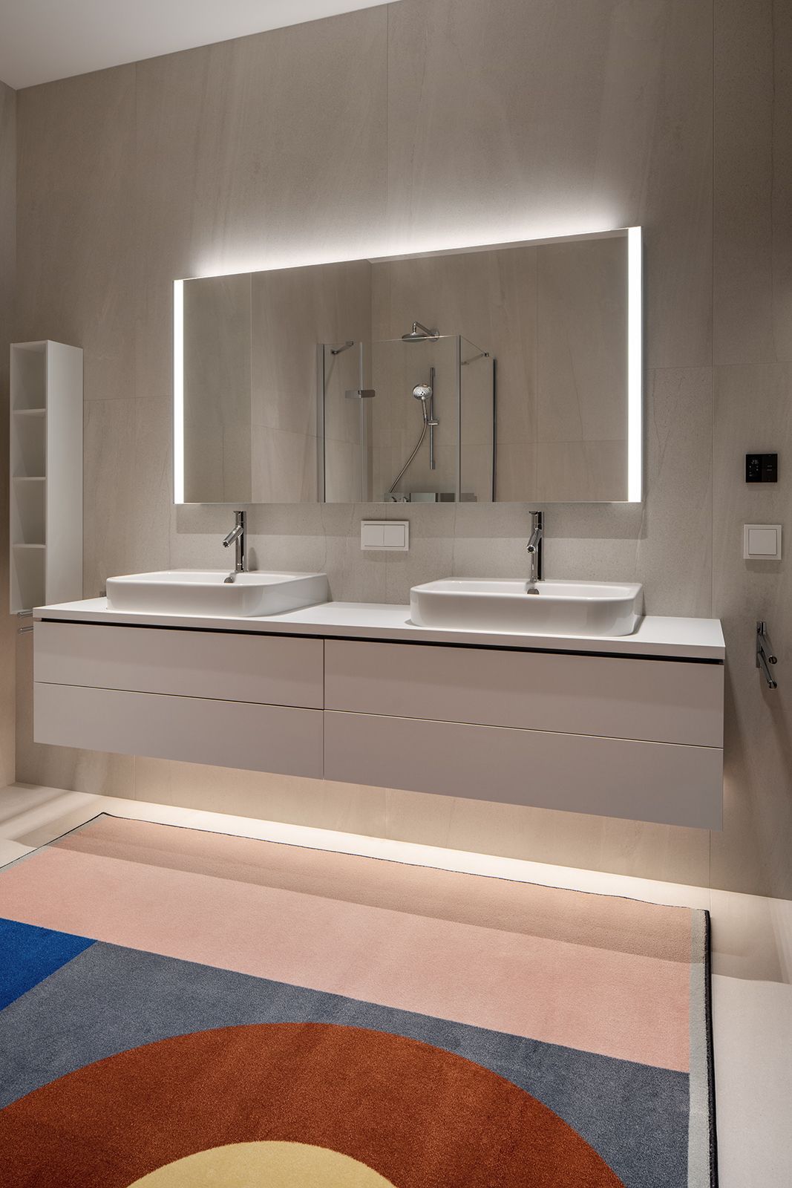
DRAWINGS & RENDERINGS
The renderings tell the story of the search for a special atmosphere and environment for the GR project.
We have paid attention to detail in the renderings, so they closely reflect the final result.
⊕
Візуалізації розповідають про пошук особливої атмосфери та обстановки для проєкту GR.
Ми приділили увагу деталям на рендерах, тому вони близько відображають кінцевий результат.
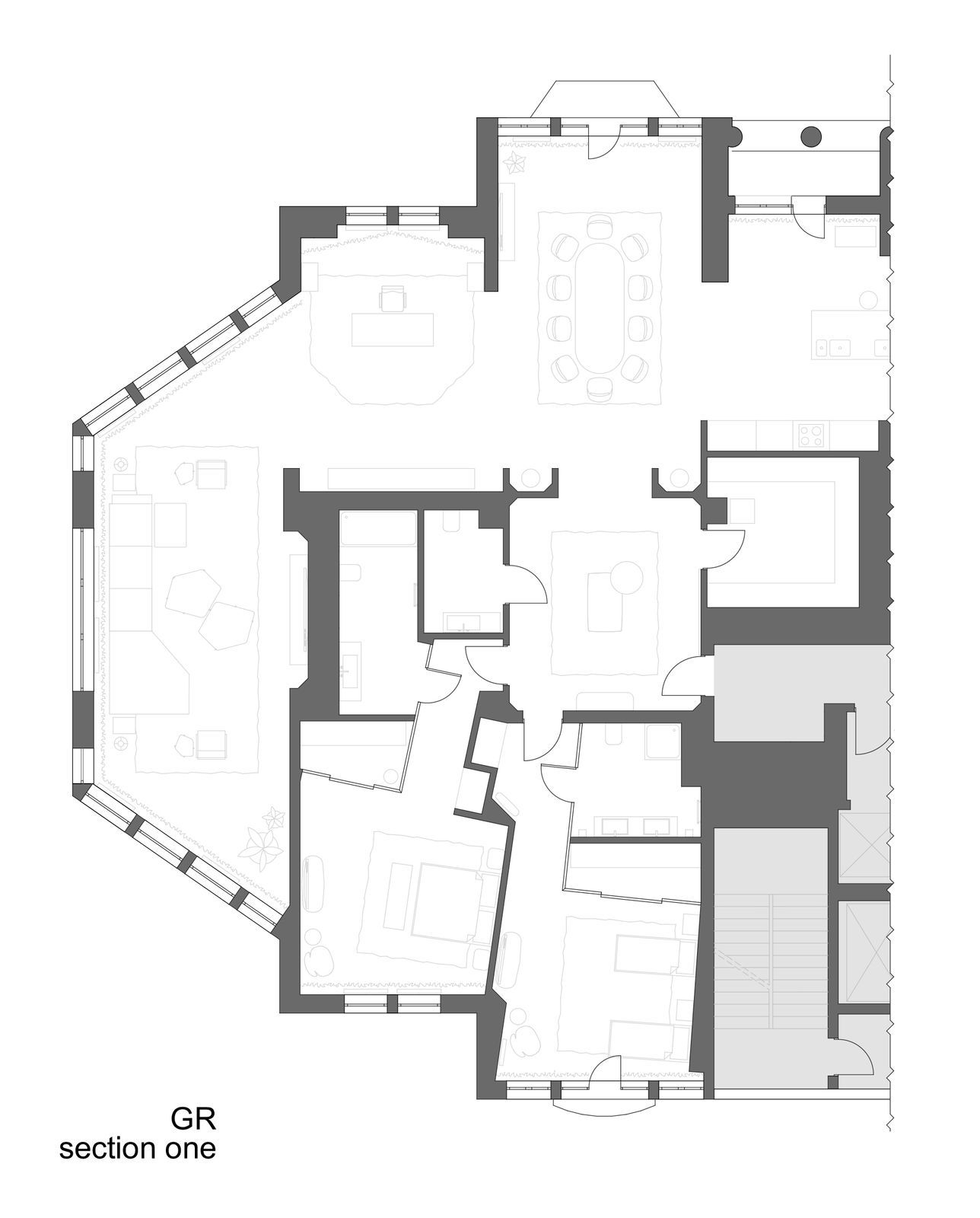
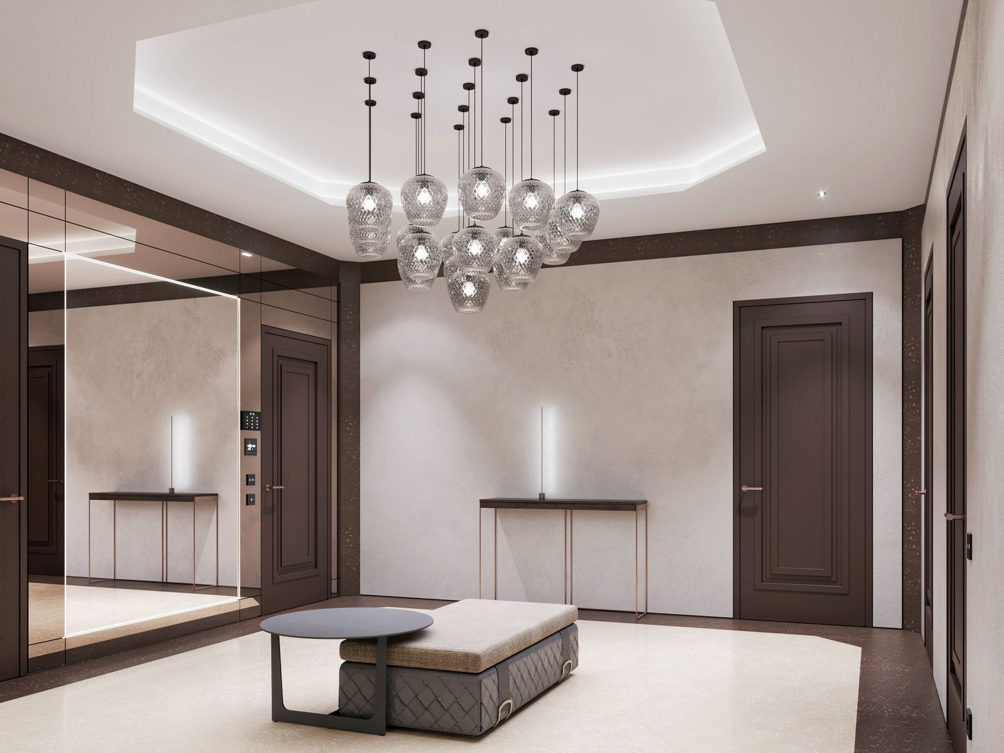
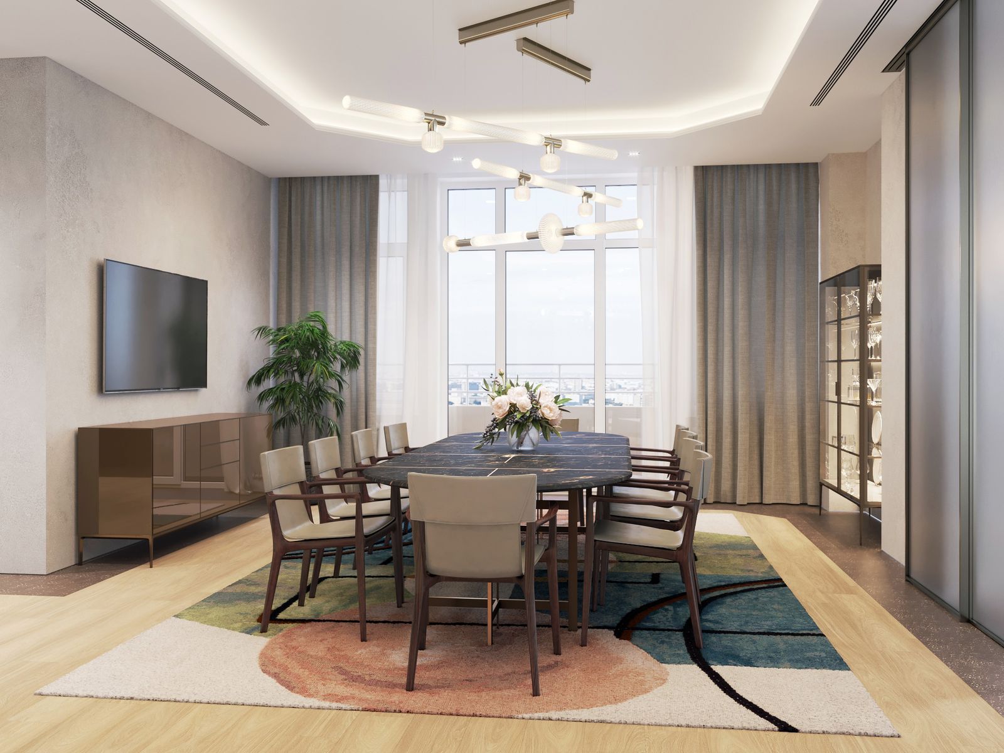
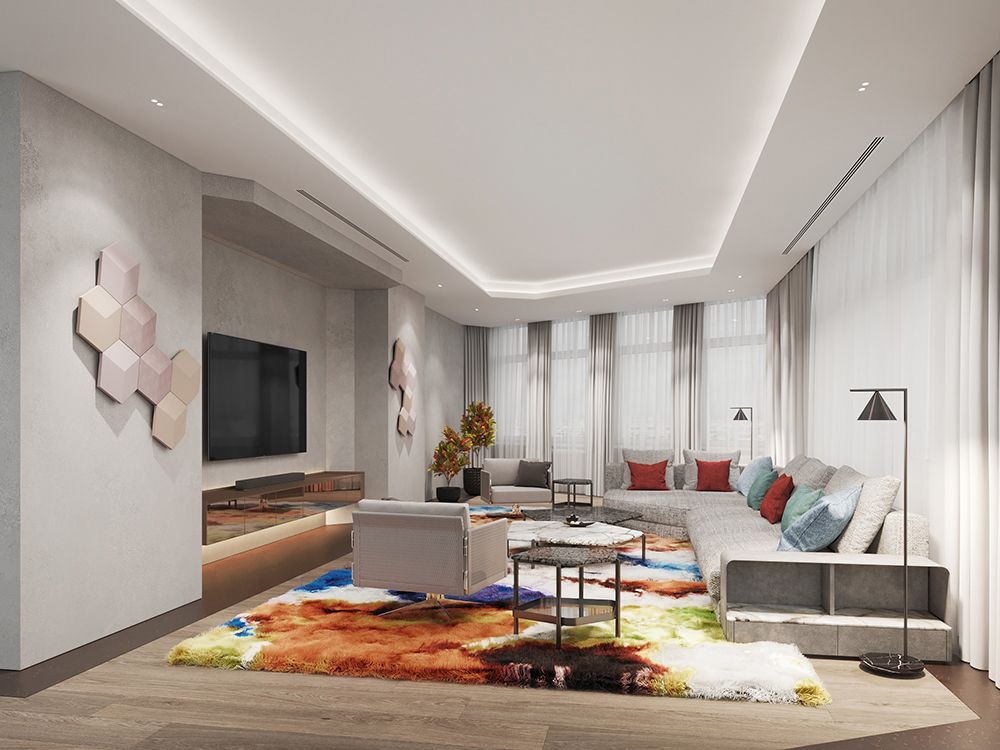
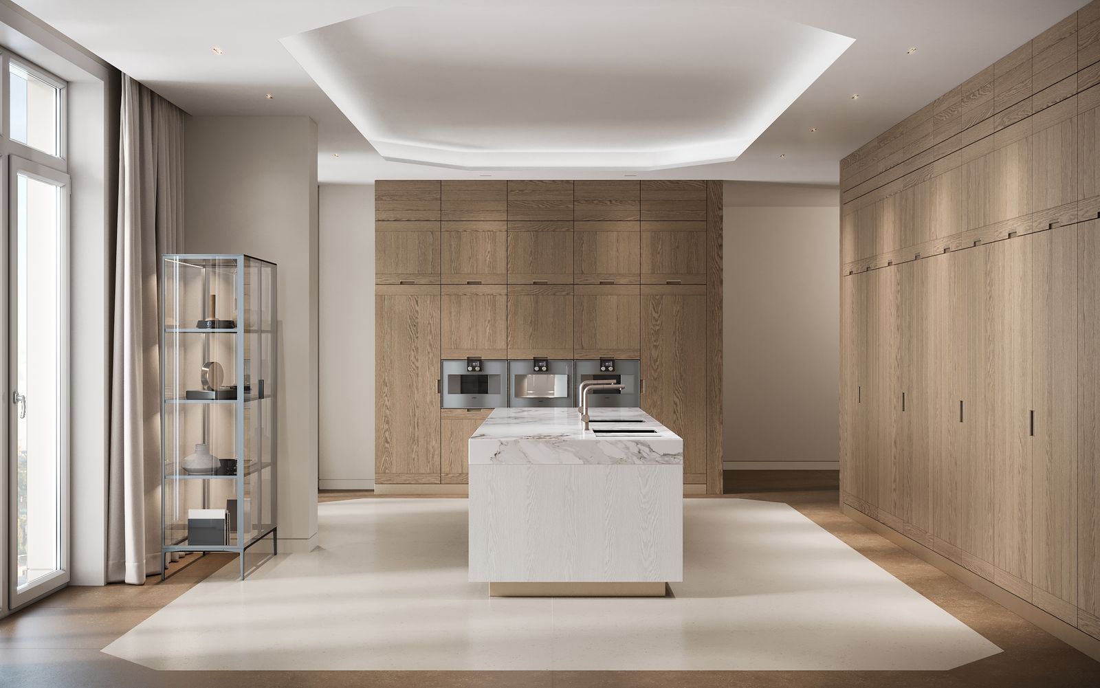
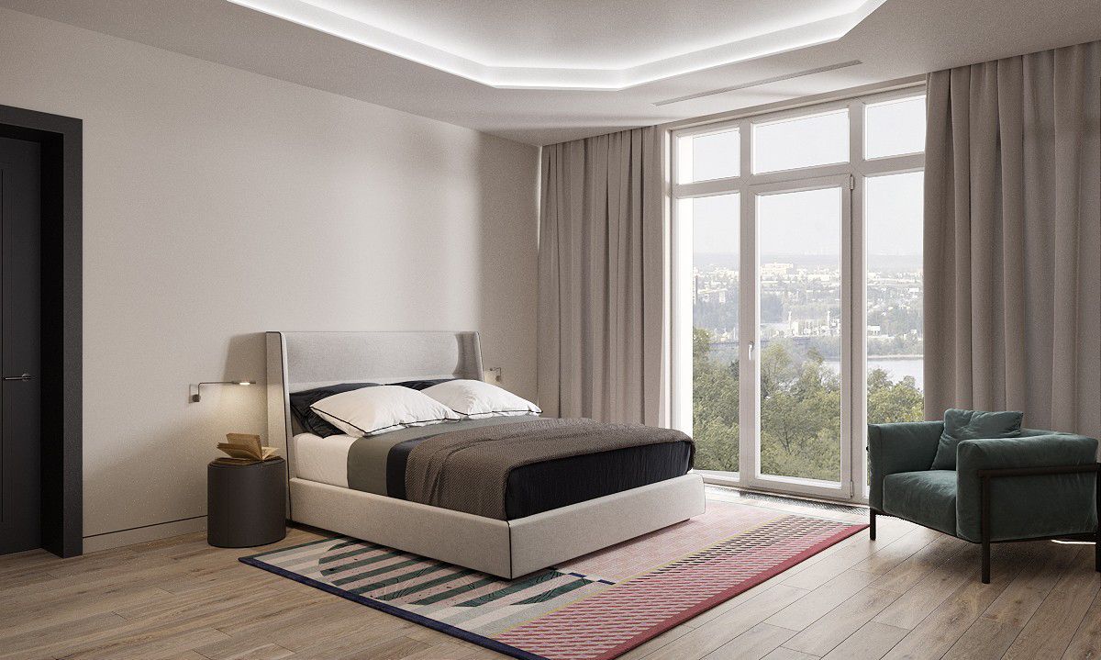
Lead Architect:
Mykola Gulyk
Team:
KONSTANTYN YERSHOV
OLGA PYSARSKAYA
Dmytro Golovko
Mykola Zarutsky
Photo:
