GR section two
Privat interior
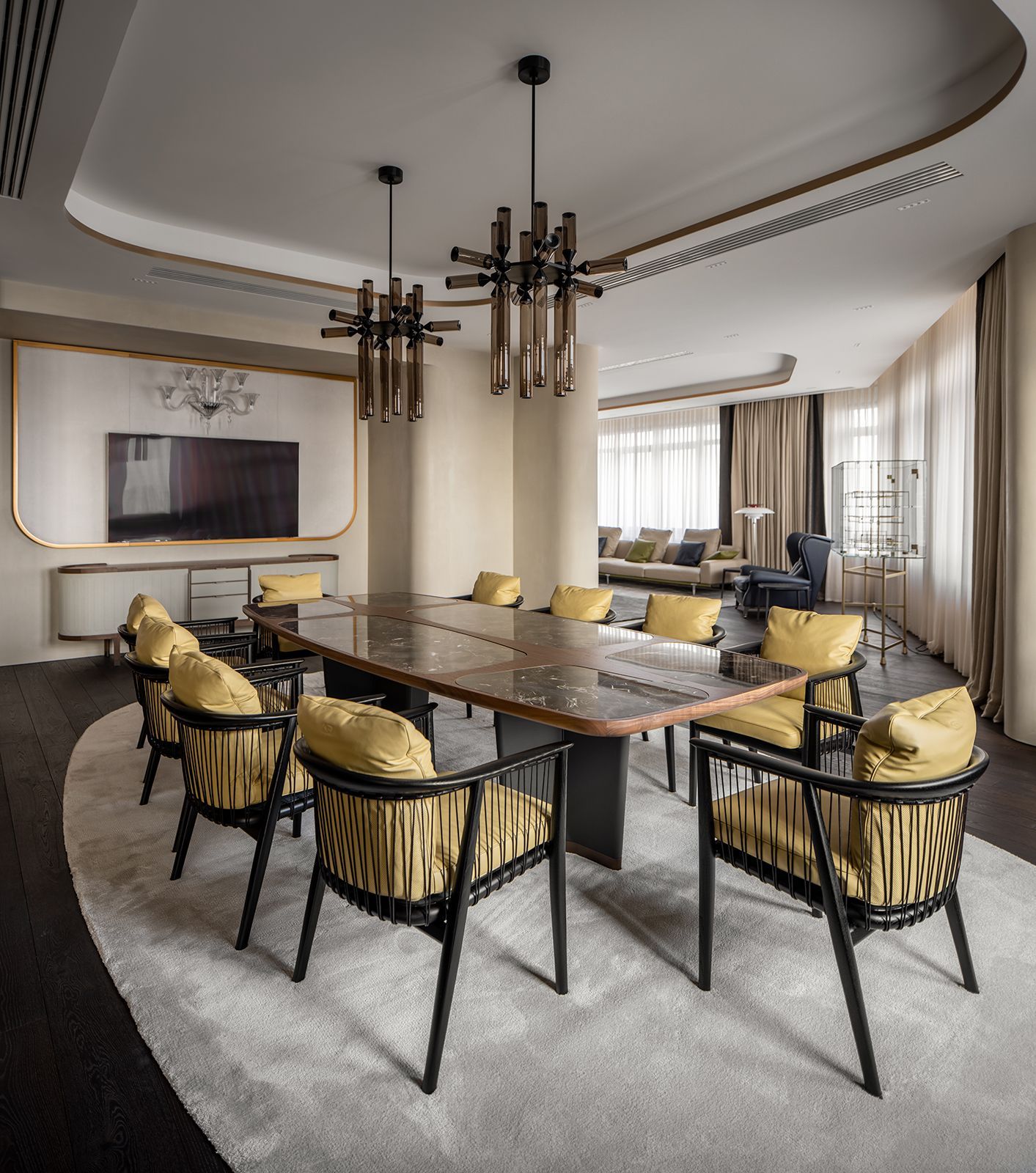
rounded GEOMETRY OF SECTION TWO
When we working on the GR project, it was important to us not to be guided by fast-moving trends, so we used time-tested solutions and design elements.
In SECTION TWO, we gave the space an extra softness by rounding surfaces, making radiused corners and supporting them with furniture with an emphasis on no sharp angles. Deprived of abrupt transitions of light and shadow, the softened geometry of the rooms helps to feel inner comfort and tranquillity.
We never put together sets and furniture from a single manufacturer, even if the overall look seems perfect. The pleasure of the interior is built on a unique mix.
For example, the pieces in the living room SECTION TWO share a historical and cultural background. So next to the Poltrona Frau armchair 2019, created as a remake of 1919, there is a floor lamp PH 80 by Louis Poulsen, invented around the same era, in the first quarter of the twentieth century.
⊕
При роботі над проєктом GR нам важливо було не орієнтуватися на швидкоплинні тенденції, тому ми використали перевірені часом рішення та дизайн-елементи.
У СЕКЦІЇ ДВА ми надали простору додаткової м'якості, заокруглив поверхні, зробивши радіусні кути та підтримавши їх меблями з акцентом на відсутність гострих кутів. Позбавлена різких переходів світла і тіні, пом'якшена геометрія кімнат допомагає відчути внутрішній комфорт і спокій.
Ми ніколи не збираємо гарнітури і меблі від одного виробника, навіть якщо такий total look здається ідеальним. Задоволення від інтер'єру будується на унікальному міксі.
Наприклад, предмети у вітальні СЕКЦІЇ ДВА об'єднує історичний і культурний бекграунд. Тому поряд з кріслом 2019 від Poltrona Frau, створеним як ремейк 1919 року, знаходиться торшер PH 80 від Louis Poulsen, винайдений приблизно в ту ж епоху, в першій чверті двадцятого століття.
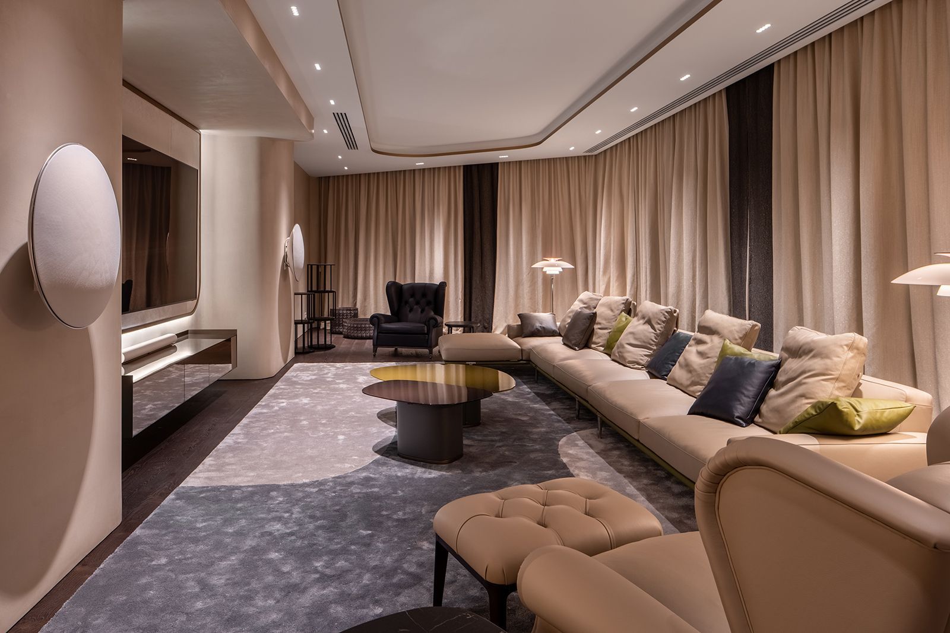
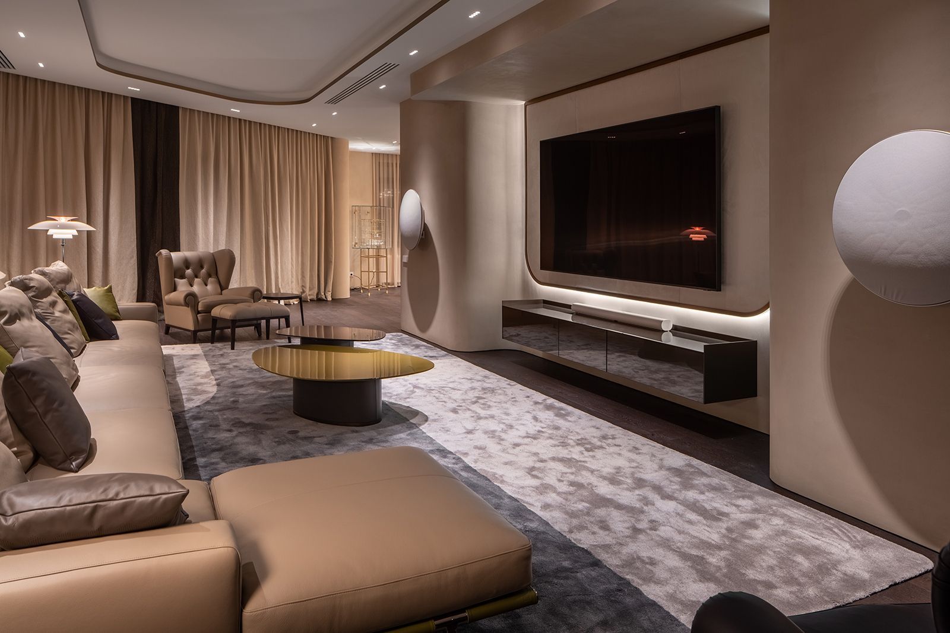
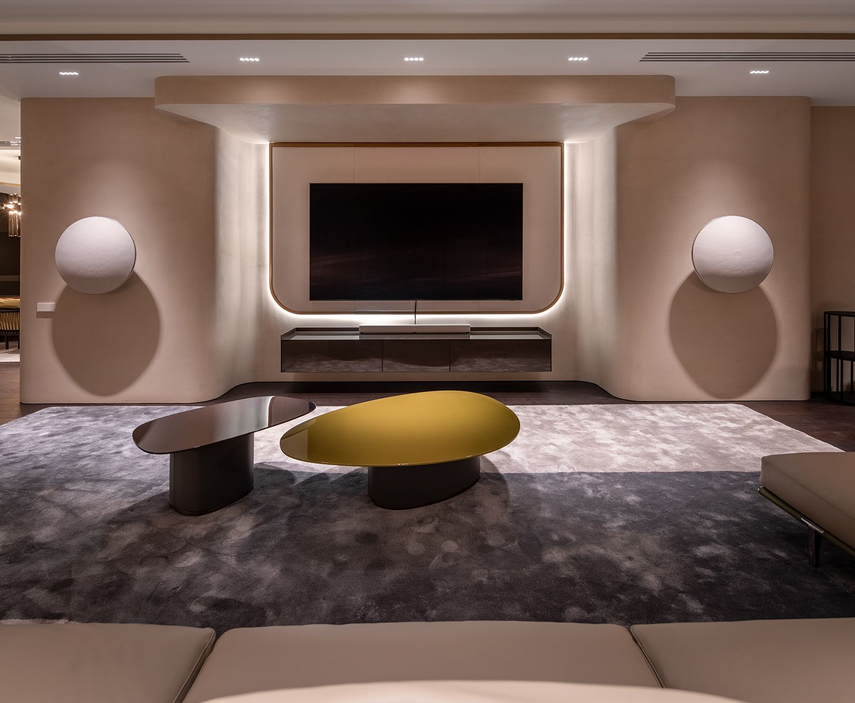
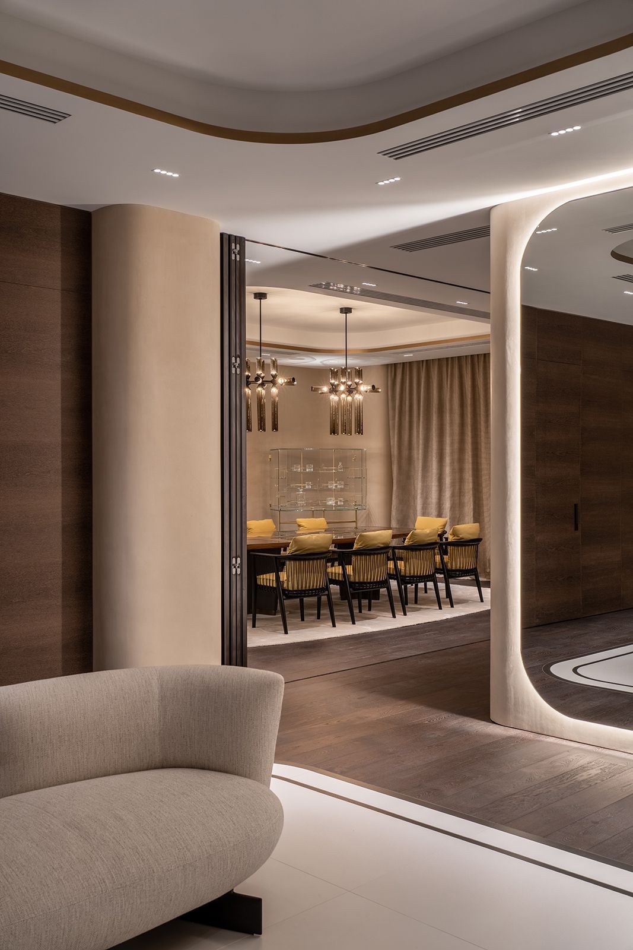
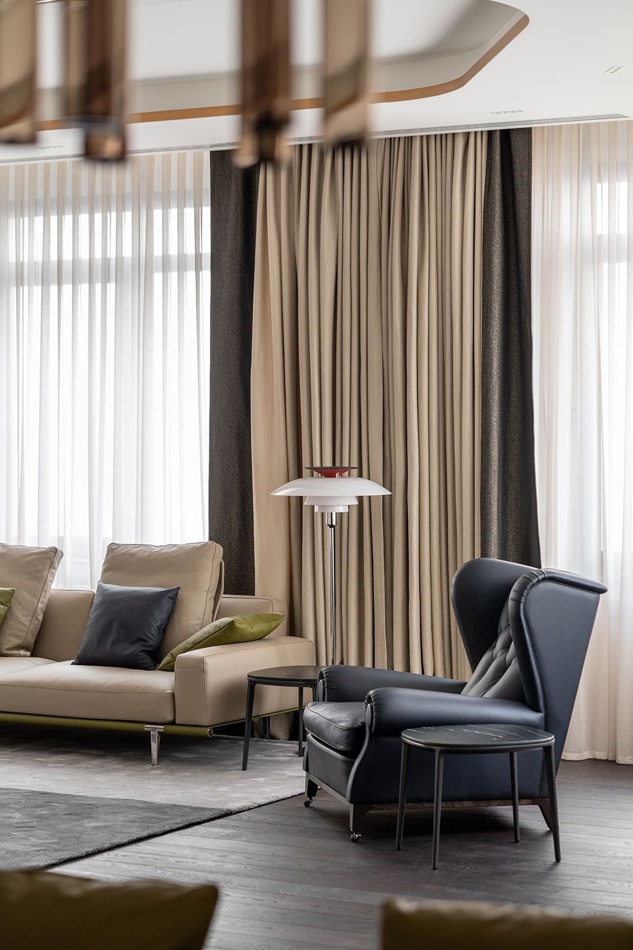
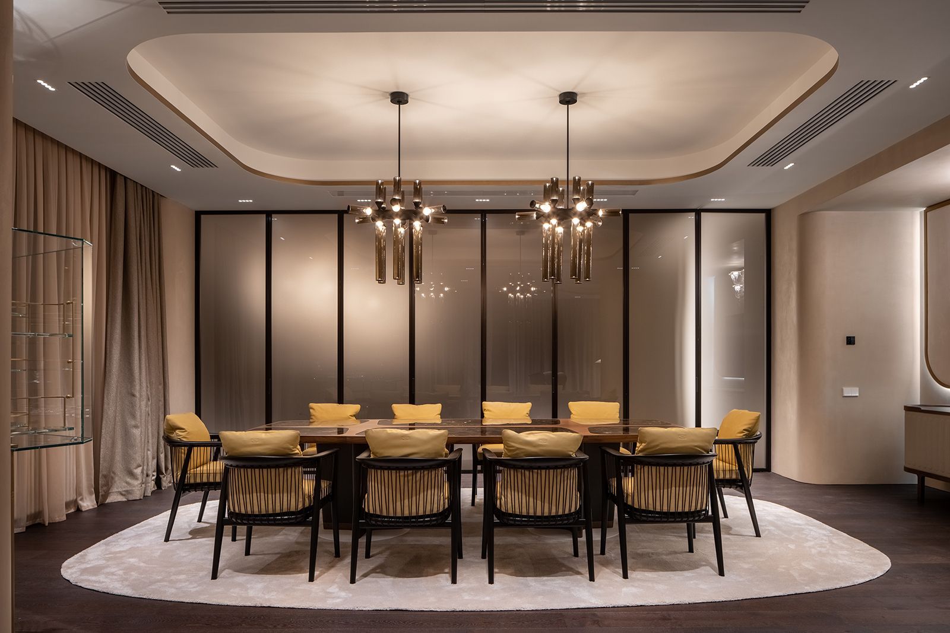
KITCHEN AND DINING AREA
The dining room features a solid marble table for 10 with upholstered half-chairs, a model of perfect ergonomics and functionality. A tranquil colour scheme and soft lighting enhance the atmosphere and the homely feel.
Everything in the kitchen is ergonomically and functionally designed. All the high-tech equipment is hidden in the island and cabinets, and the laconic atmosphere of the space is undermined emotionally by the Gabriel Scott chandelier.
Against the backdrop of the restrained kitchen interior and monolithic cabinets, it acts as an eye-catcher.
⊕
У їдальні встановлений масивний, зі вставками з мармуру, стіл на 10 персон з м'якими напівкріслами, зразок еталонної ергономіки та функціональності. Спокійний колорит і м'яке світло підкреслюють атмосферу і домашній затишок.
На кухні все спроектовано з урахуванням ергономіки і функціональності. Усе високотехнологічне устаткування приховане в острові та шафах, а лаконічну атмосферу простору емоційно підриває люстра від Gabriel Scott.
На тлі стриманого інтер'єру кухні і монолітних шаф вона притягує захоплені погляди.
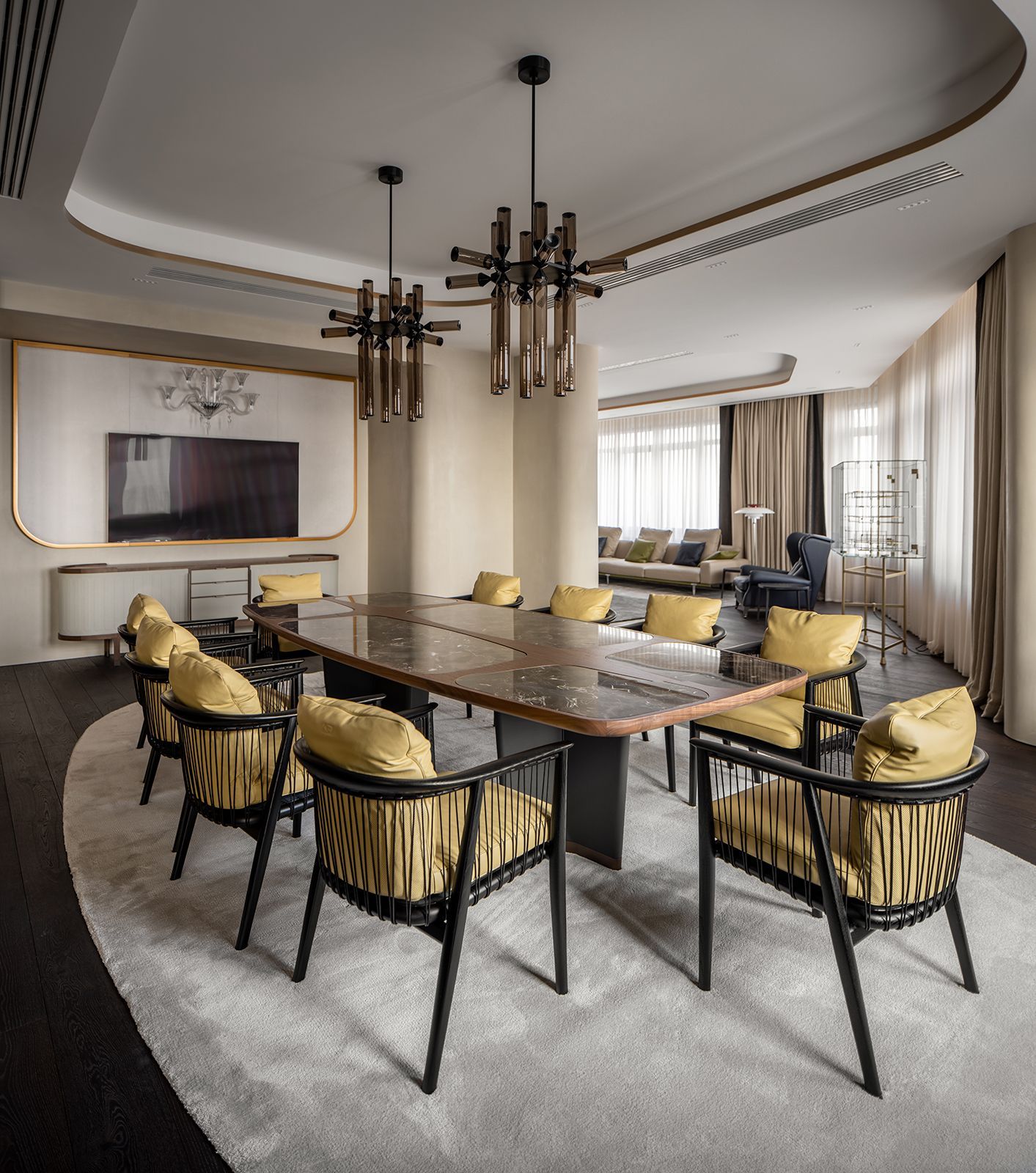
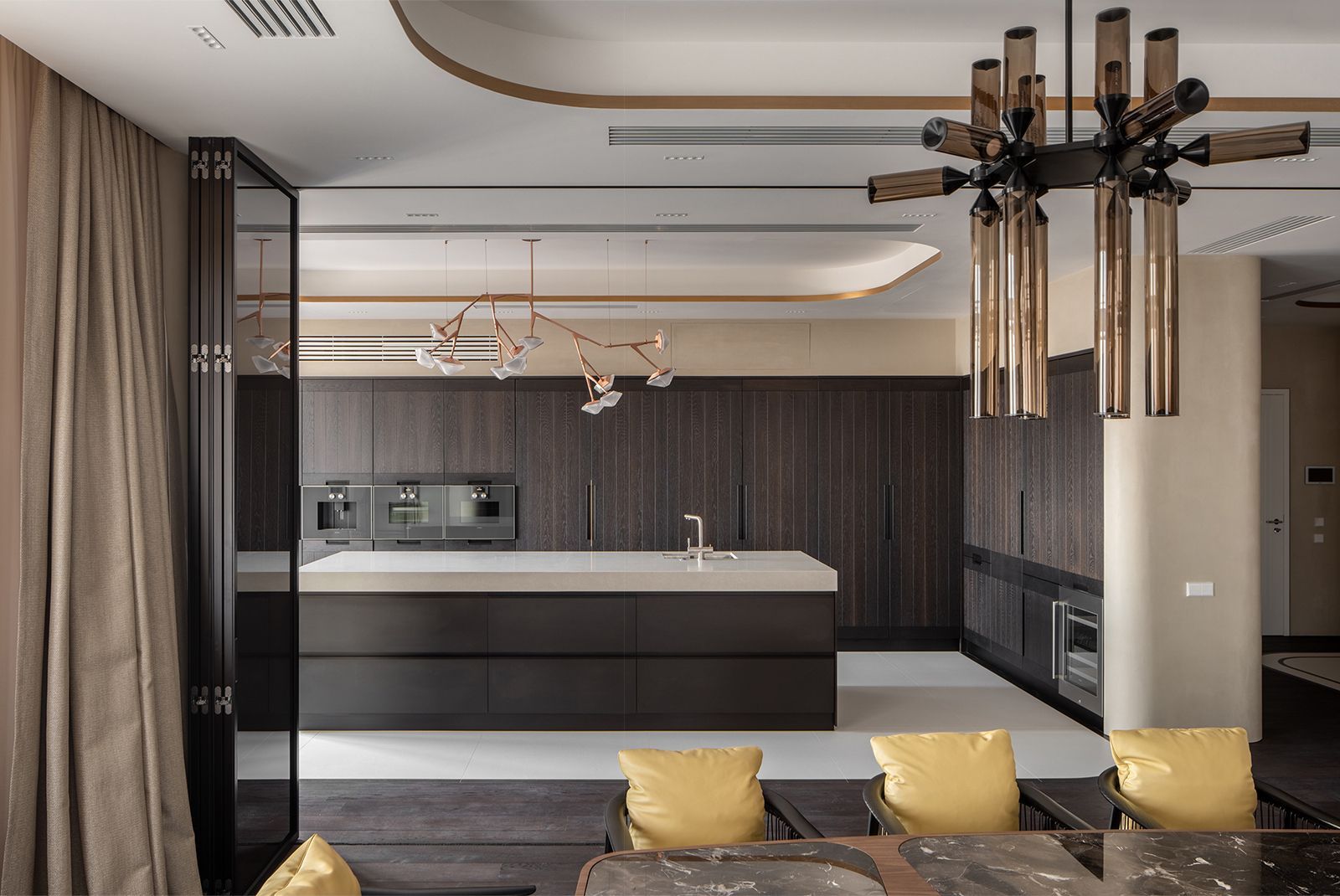
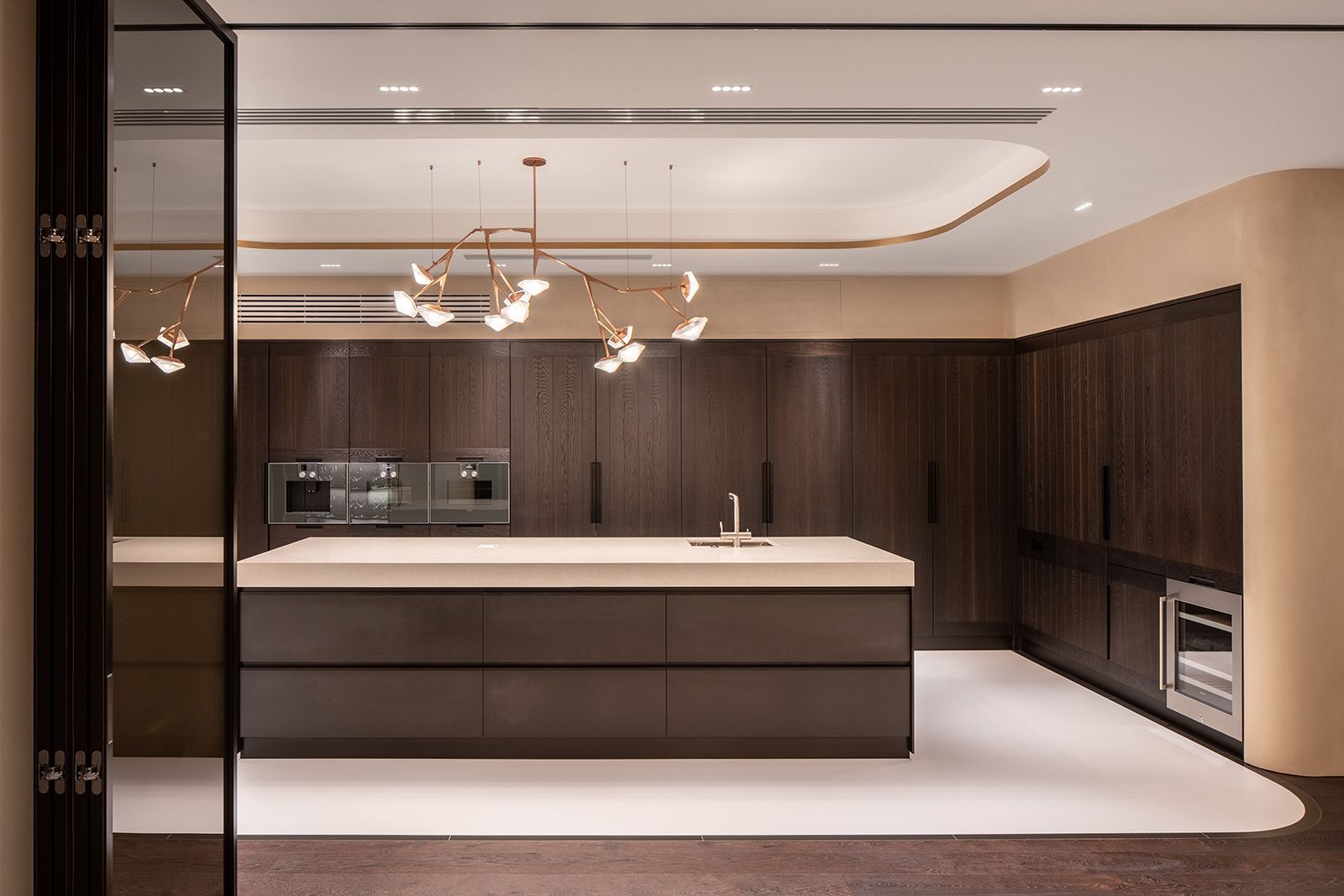
rounded elements
The rounded elements of SECTION TWO stylistically bring the entire space together and form the overall design scenario.
The rooms, on the one hand, are isolated from each other, while on the other, they are an extension of each other, conveying a common rhythm - no sharp angles, no tension, no suspense, with a light mood.
⊕
Округлі елементи СЕКЦІЇ ДВА стилістично збирають увесь простір воєдино, формують загальний сценарій дизайну.
Кімнати, з одного боку, ізольовані одна від одної, а з іншого, виступають ніби продовженням одна одної, передаючи загальний ритм - без гострих кутів, без напруги, з легким настроєм.
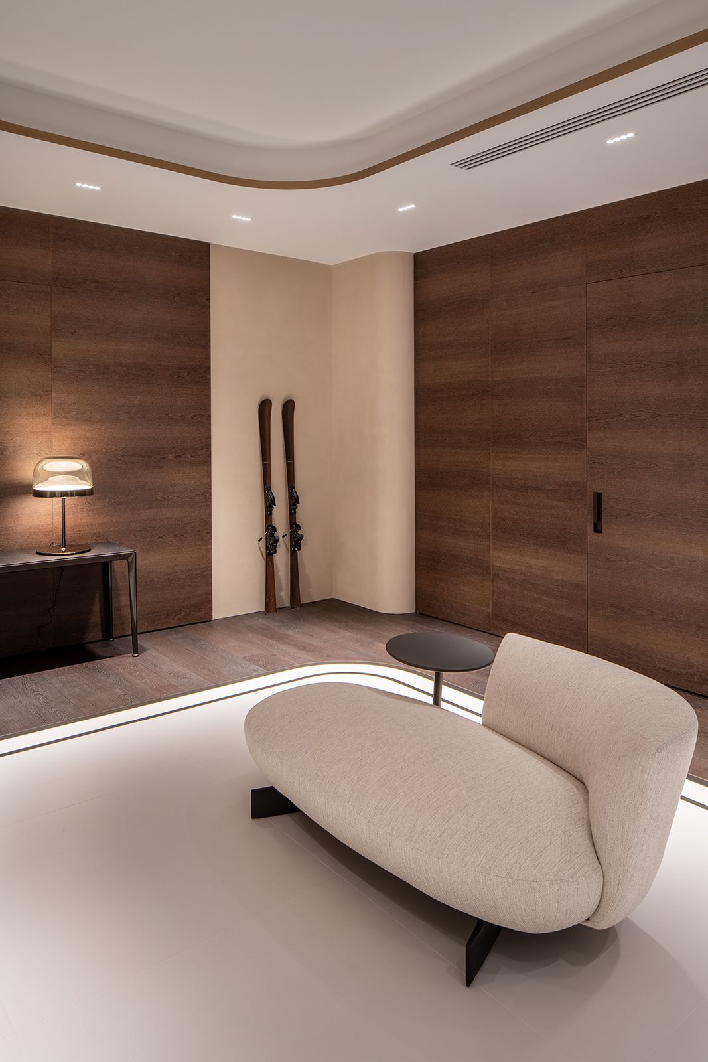
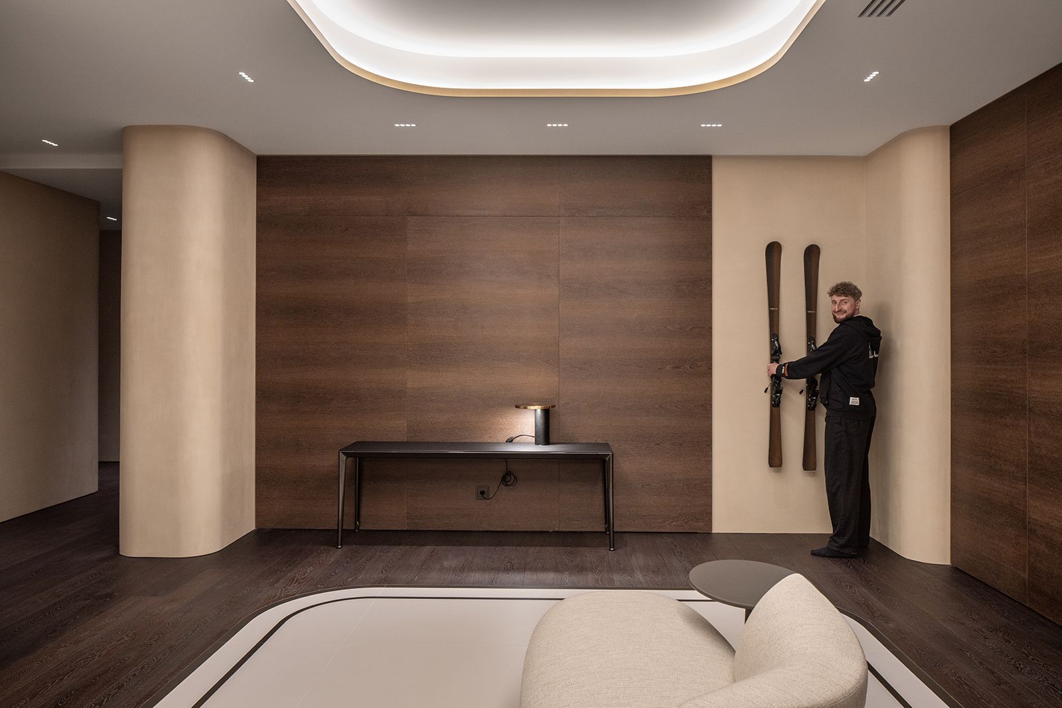
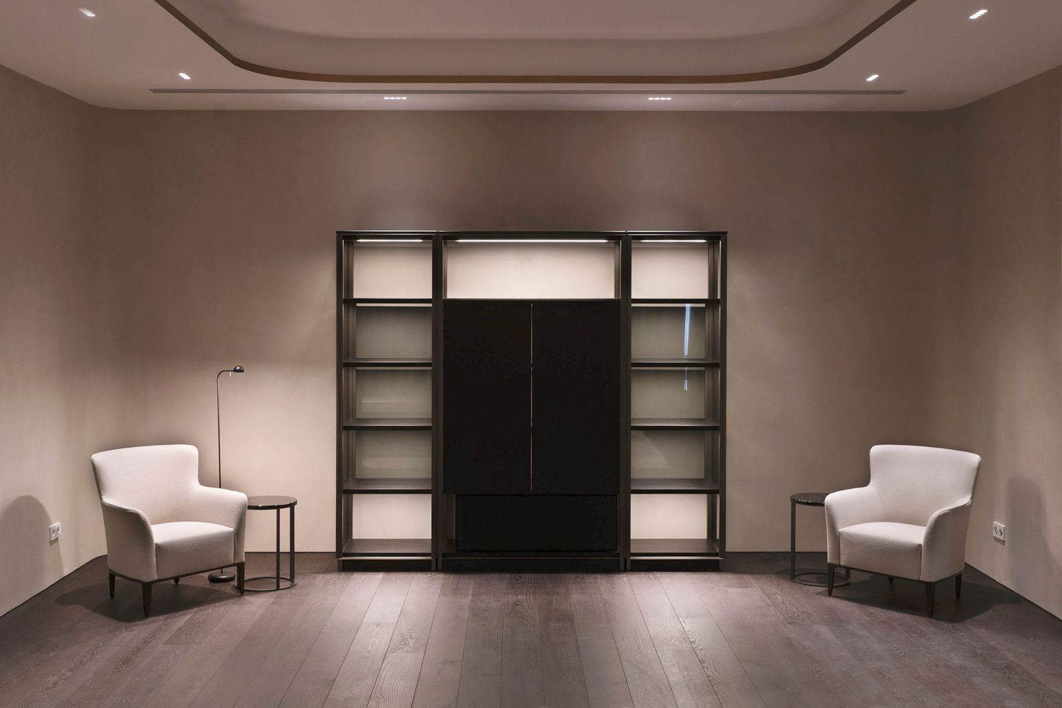
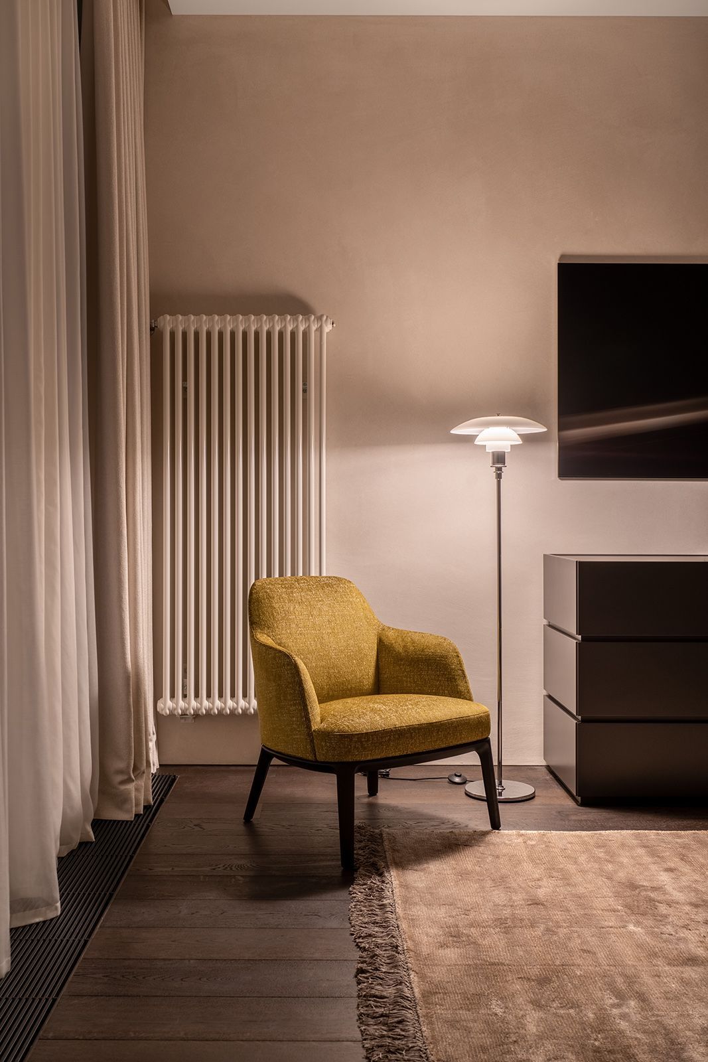
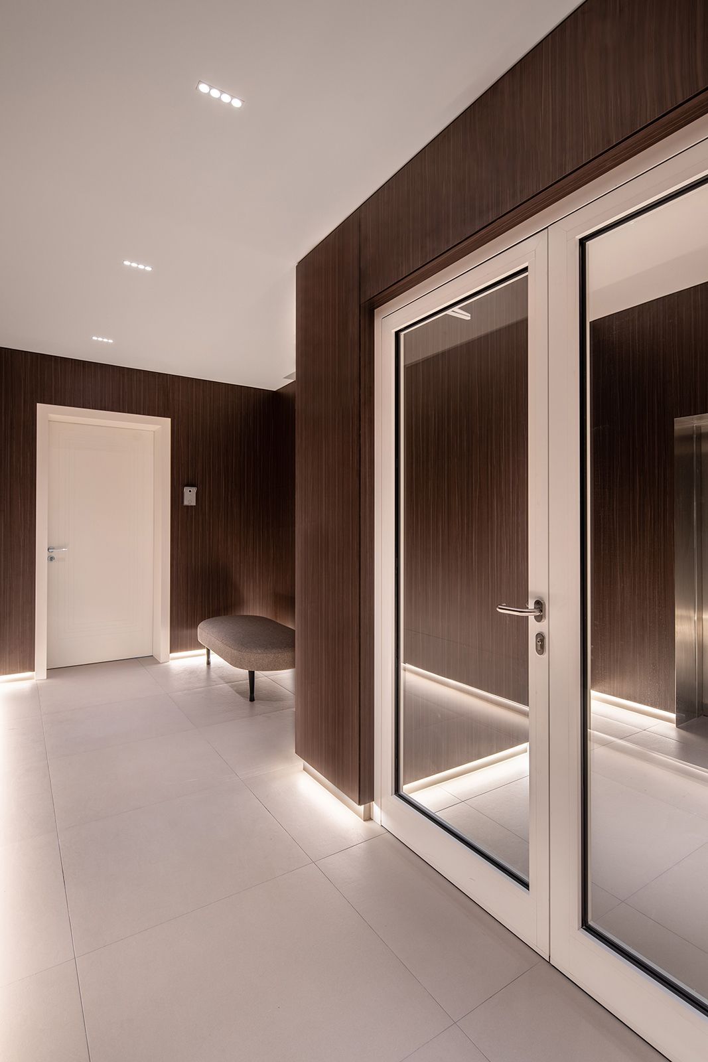
bathrooms & WELLNESS zoneS
The master bathroom is so spacious that it has its own relaxation area after wellness treatments.
We designed it in a minimalist and functional style, using furniture and sanitary ware by Antonio Lupi.
The photos show the guest bathrooms, the design of which continues the style of the adjoining rooms. The elegant conciseness of the bathrooms makes them resistant to fast-changing design trends.
⊕
Майстер-ванна настільки простора, що в ній є своя зона відпочинку після оздоровчих процедур.
Ми оформили її в мінімалістичному і функціональному стилі, використовуючи меблі і сантехніку від Antonio Lupi.
На фото представлені гостьові ванні кімнати, дизайн яких продовжує стиль суміжних кімнат. Елегантна лаконічність ванних кімнат робить їх стійкими до швидкоплинних тенденцій дизайну.
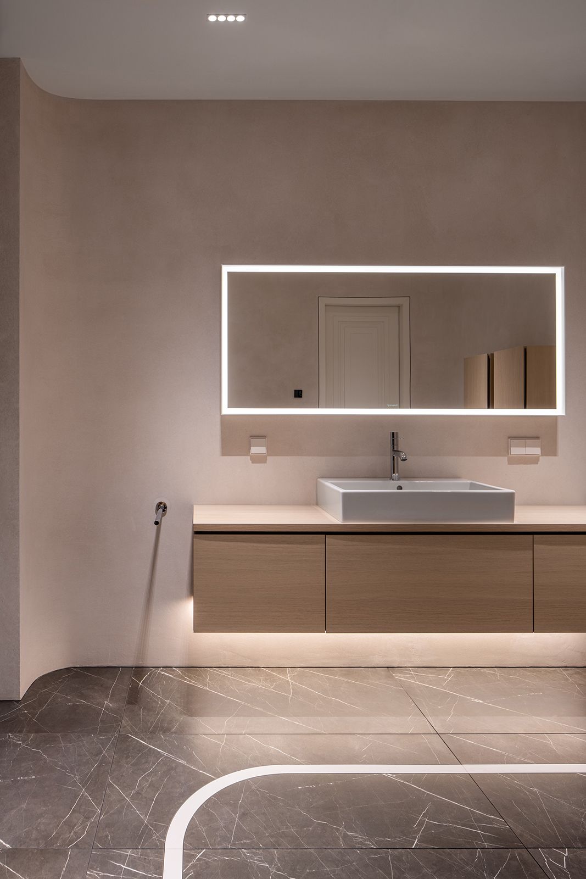
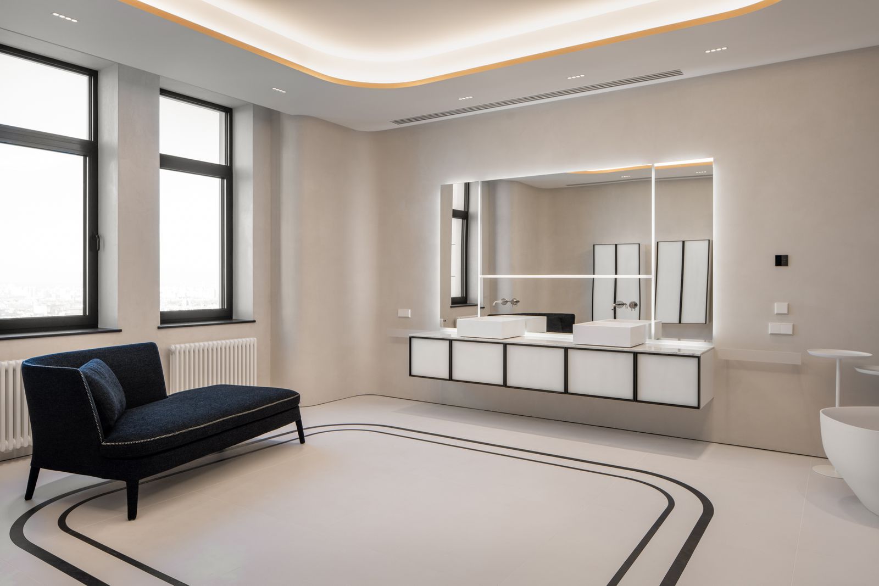
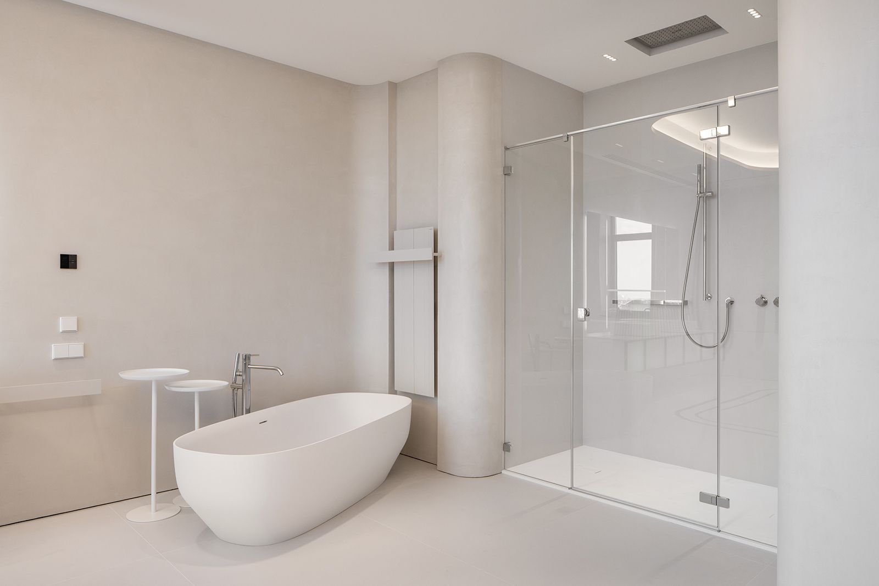
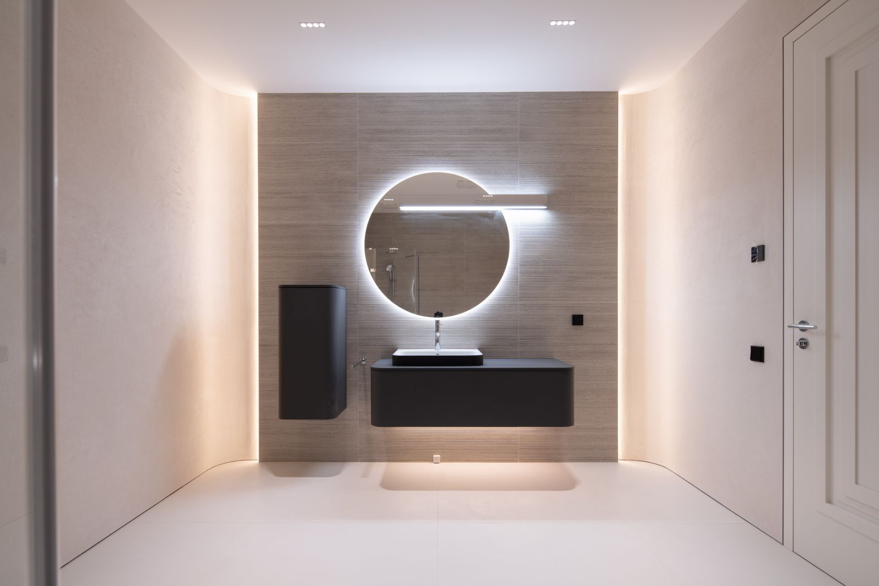
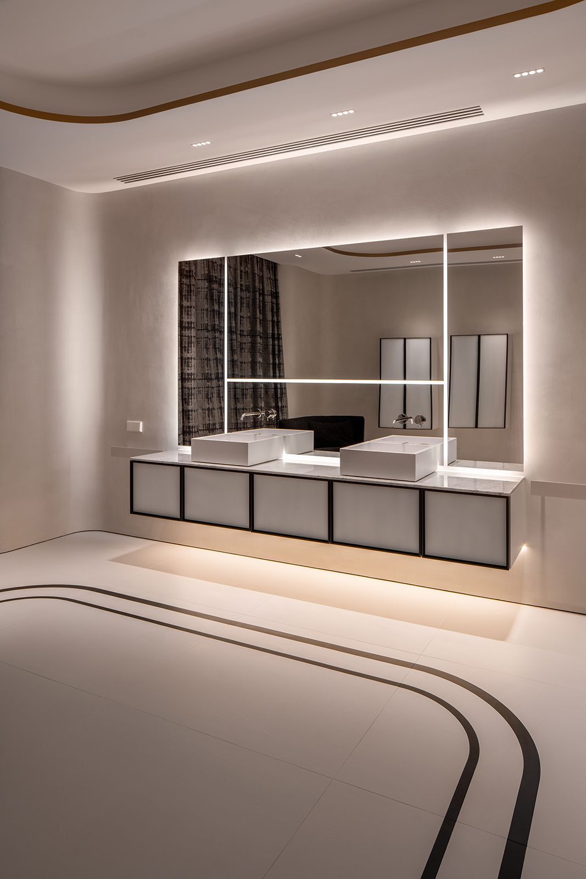
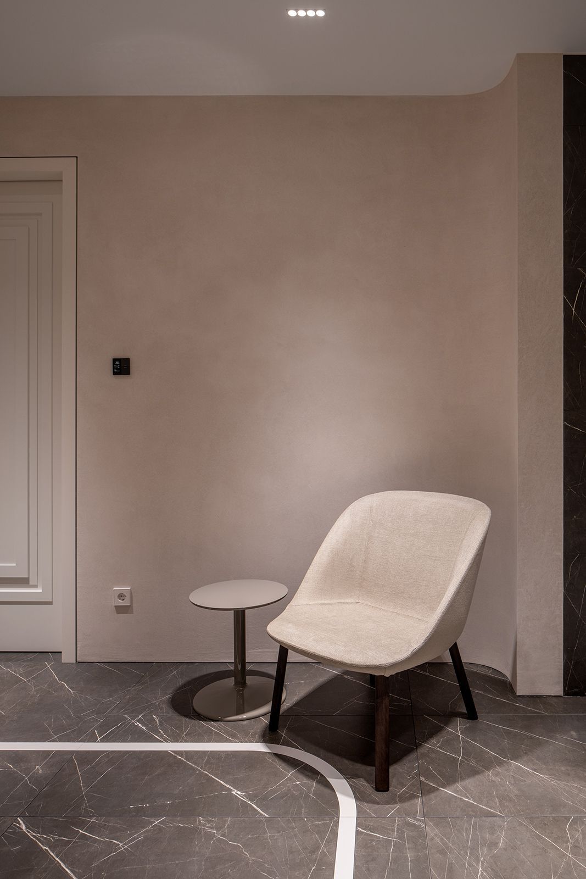
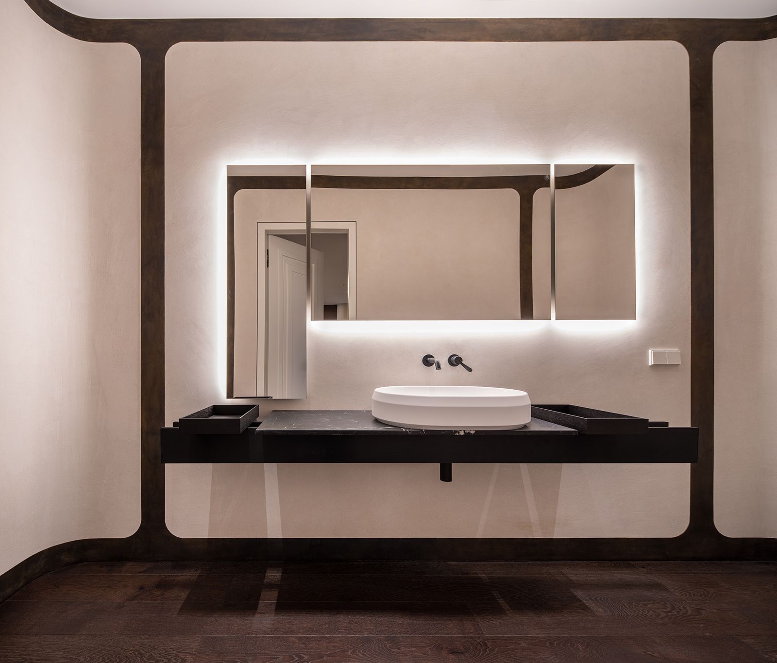
private area
Smooth lines, rounded corners and muted natural tones are perfect for creating a calm and relaxing atmosphere in the bedrooms.
The private area also features a chambered office with a masculine character, where nothing distracts from work matters.
⊕
Плавні лінії, заокруглені кути та приглушені природні тони чудово підходять для створення спокійної та розслаблюючої атмосфери в спальнях.
У приватній зоні також знаходиться камерний кабінет із чоловічим характером, в якому ніщо не відволікає від робочих питань.
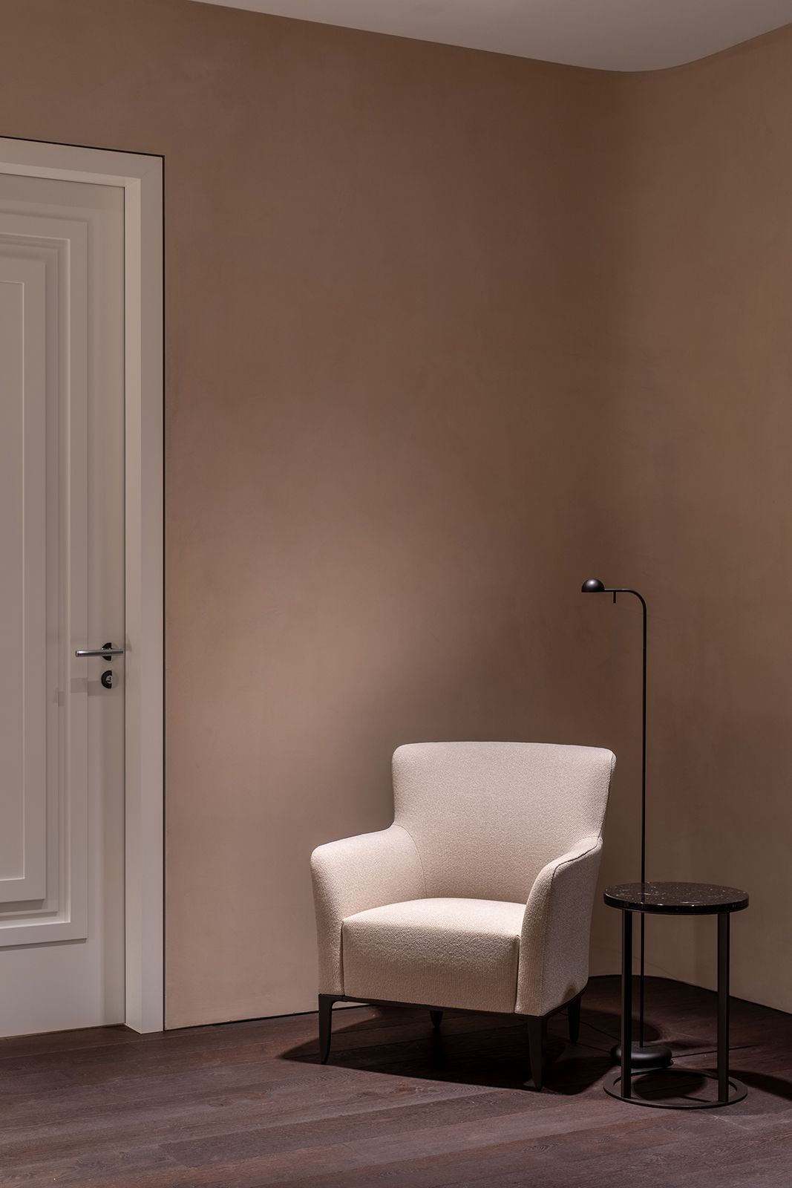
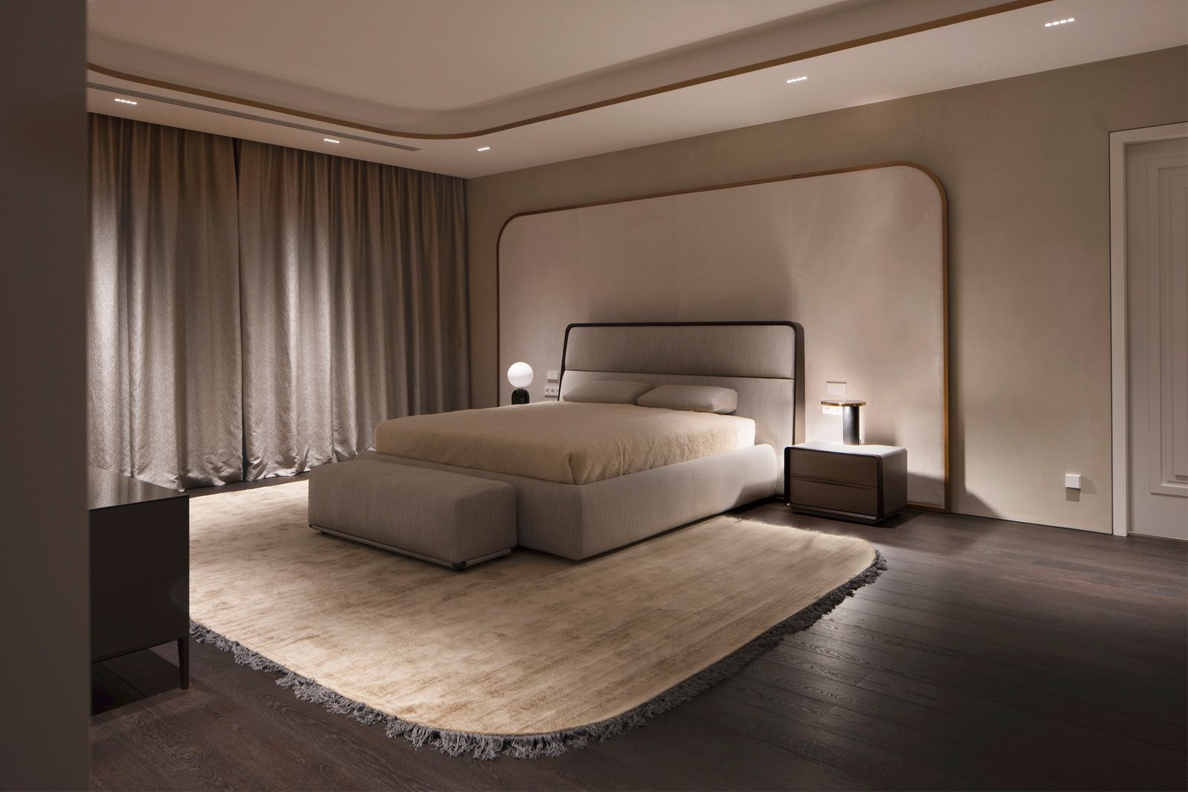
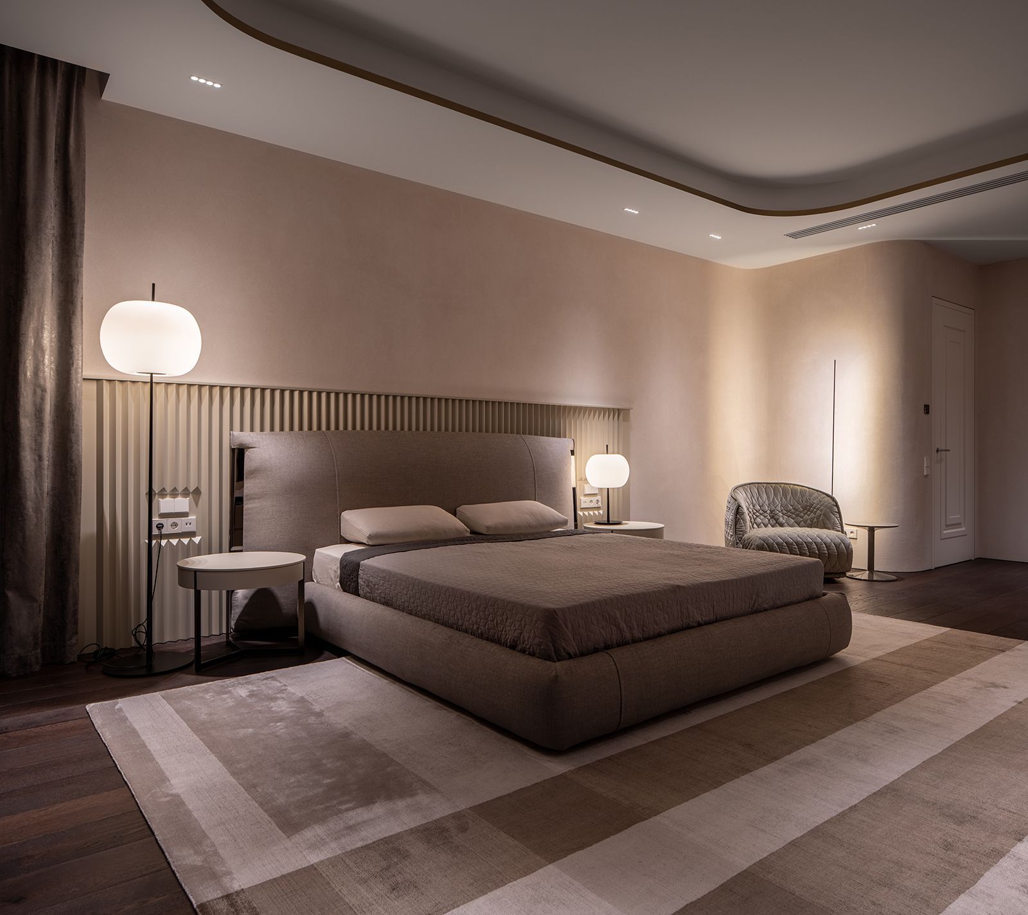
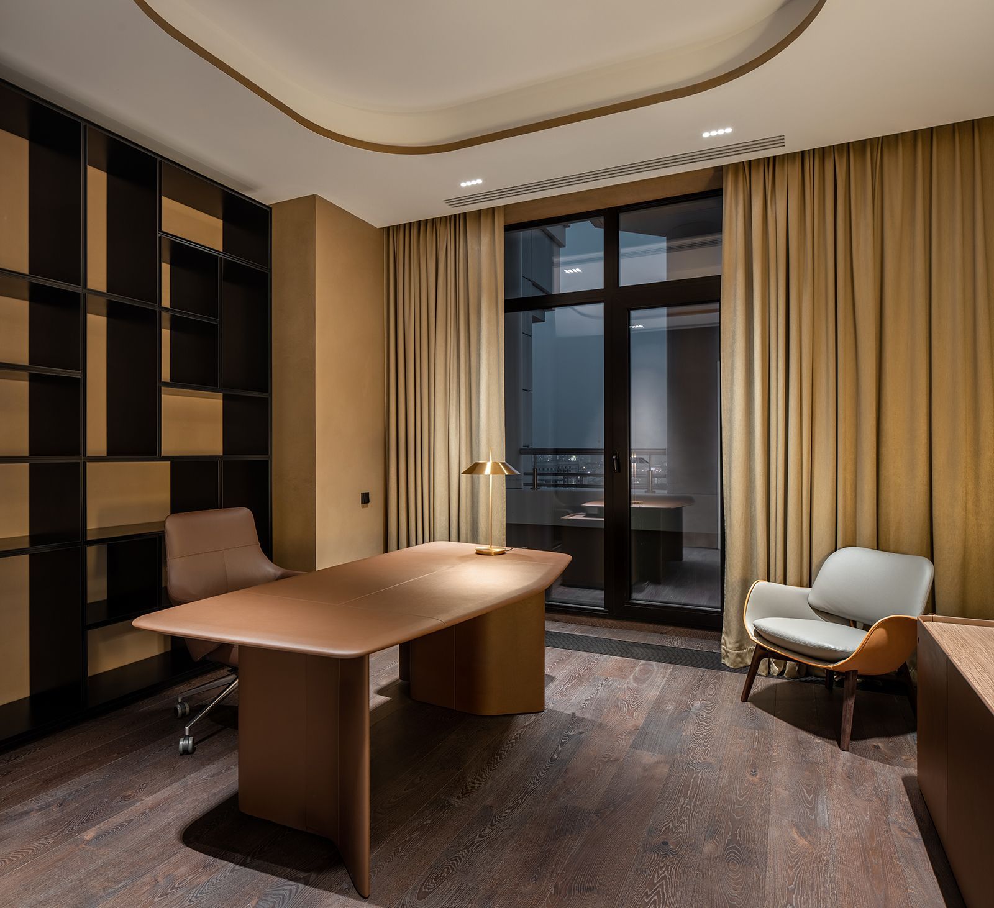
DRAWINGS & 3D IMAGES
The renderings perfectly convey the general color, atmosphere and style of the interior, as well as the real textures of the furniture and finishes we subsequently used in the construction.
⊕
Візуалізації відмінно передають загальну кольорову гаму інтер'єру, його атмосферу і стиль, а також реальні фактури меблів і оздоблювальних матеріалів, яких ми згодом дотримувалися в реалізації.
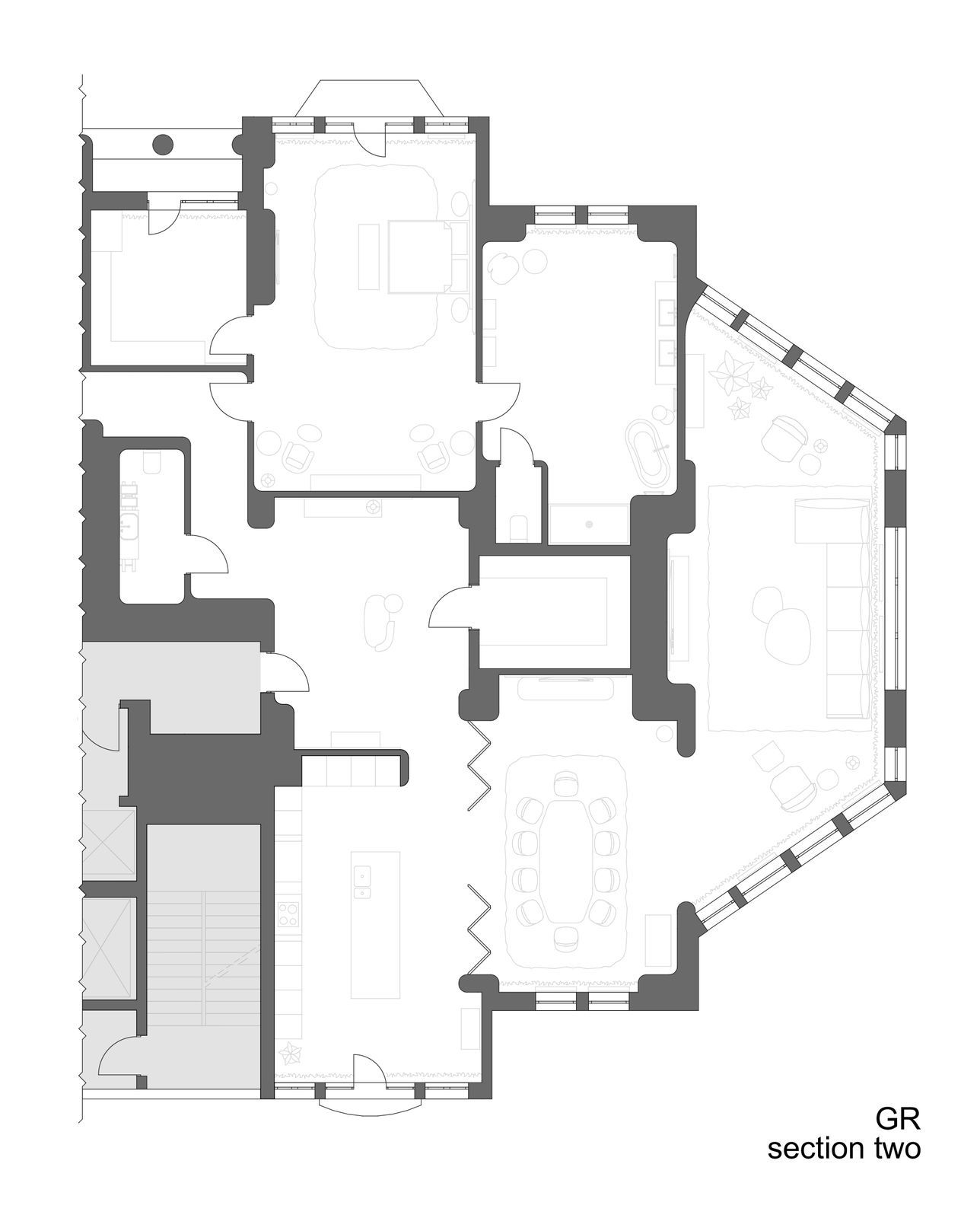
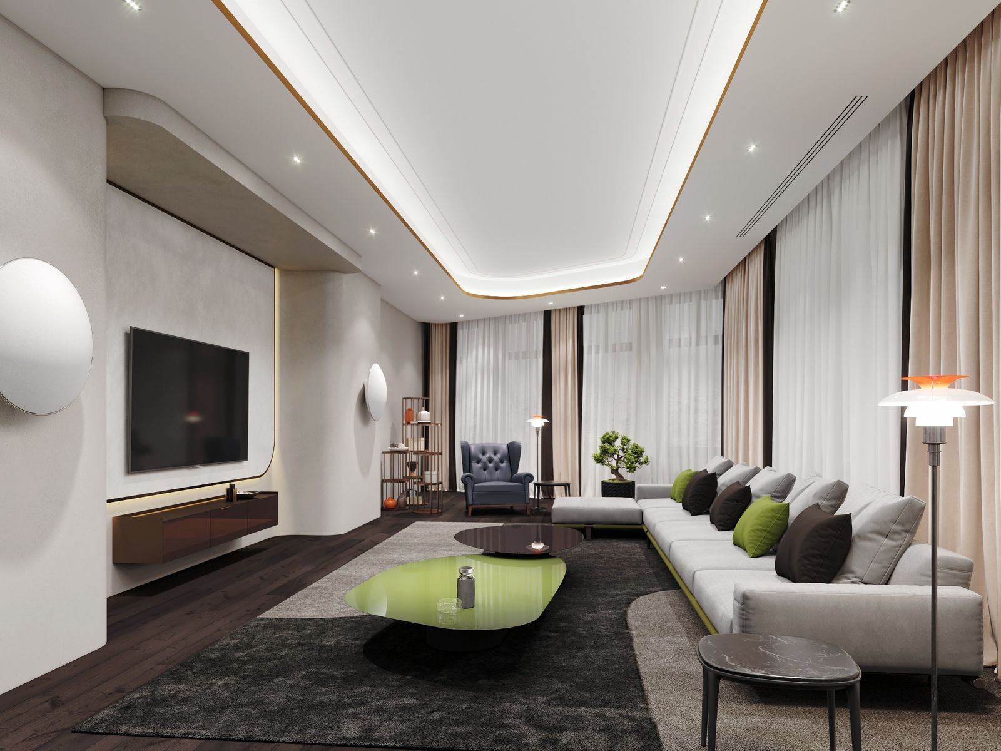
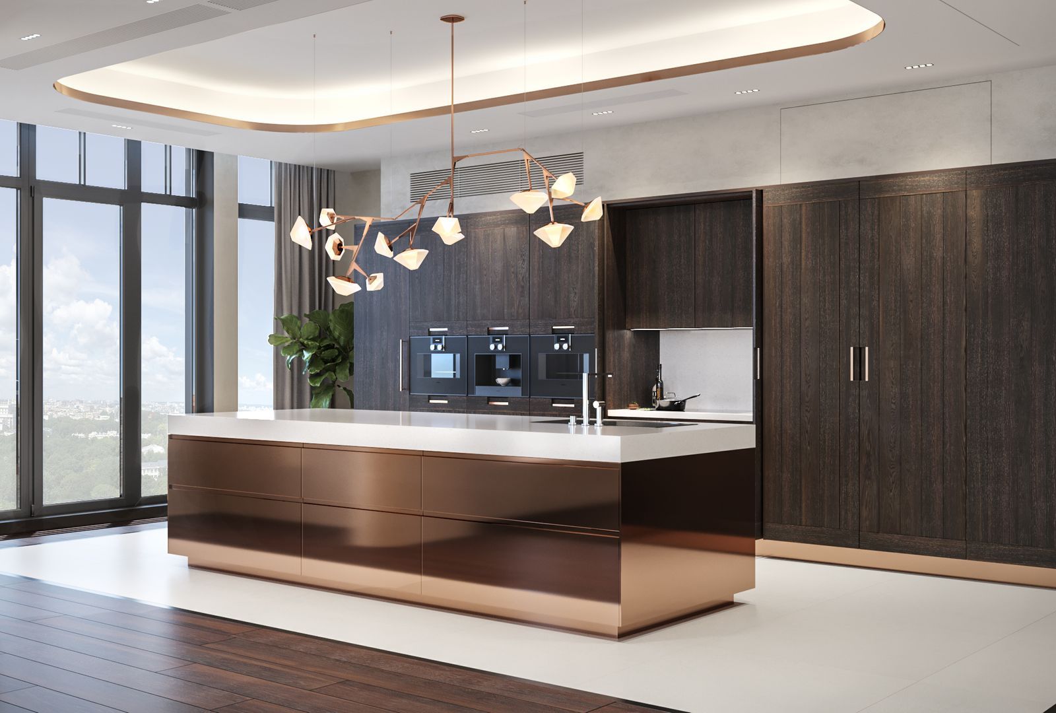
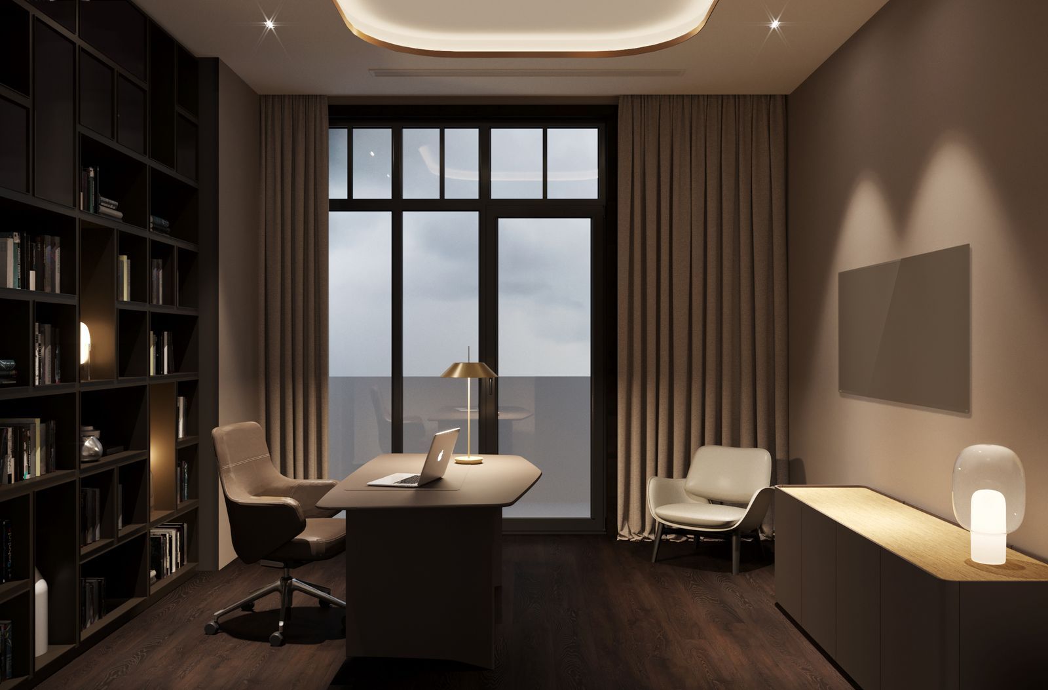
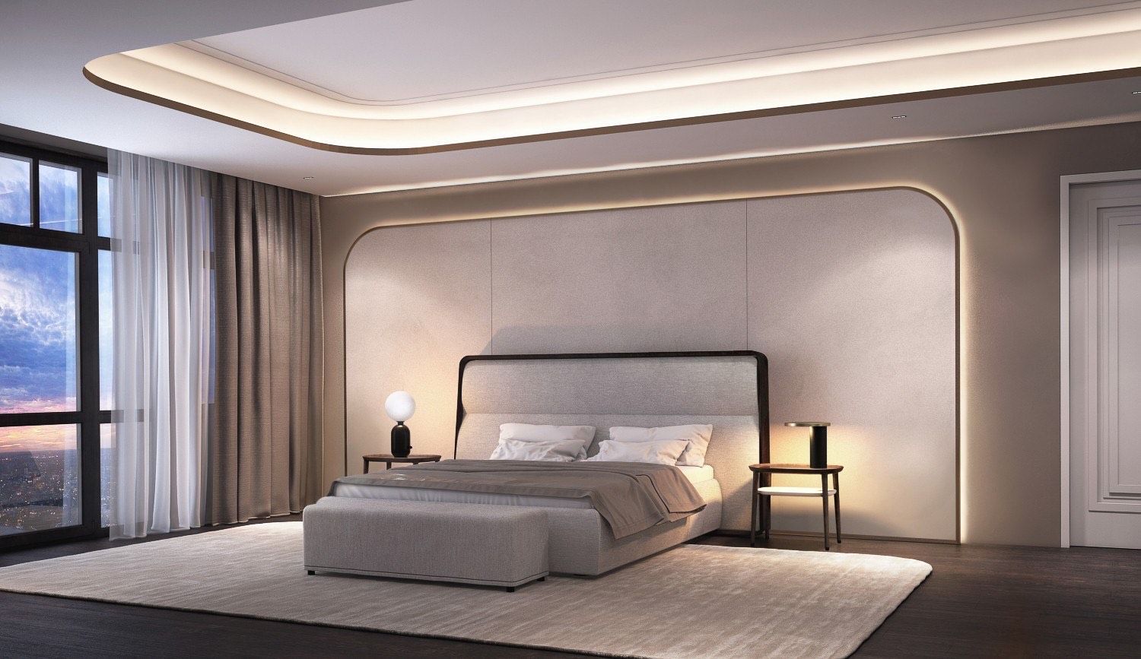
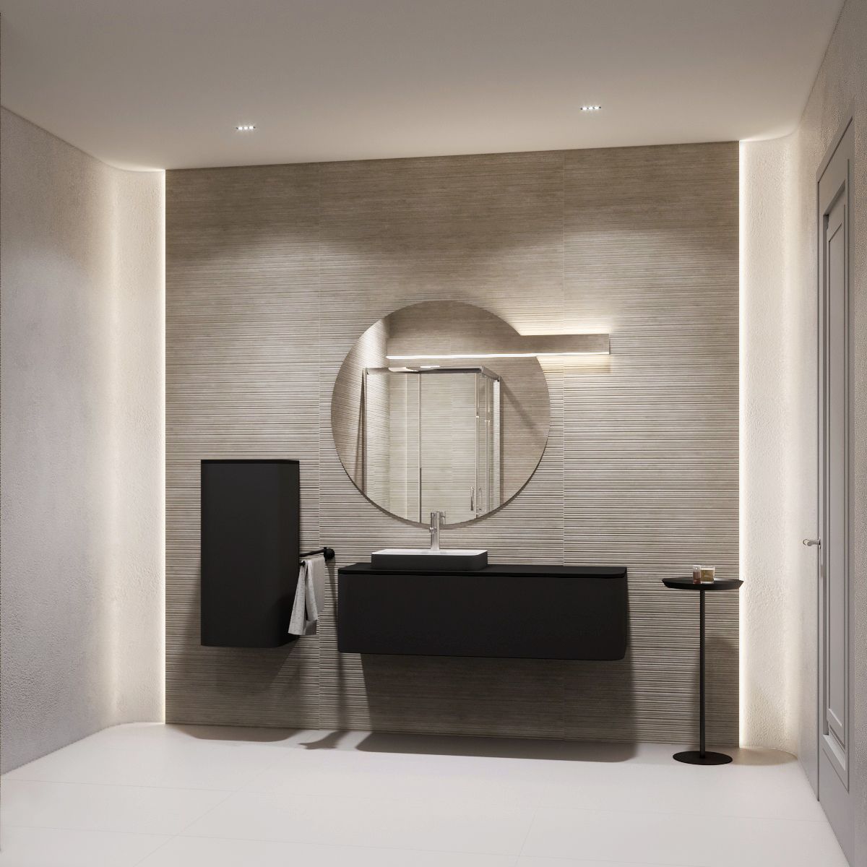
Lead Architect:
Mykola Gulyk
Team:
KONSTANTYN YERSHOV
OLGA PYSARSKAYA
DMYTRO GOLOVKO
MYKOLA ZARUTSKY
Photo:
ANDRIY BEZUGLOV
