MPS
Workspace for IT-company.
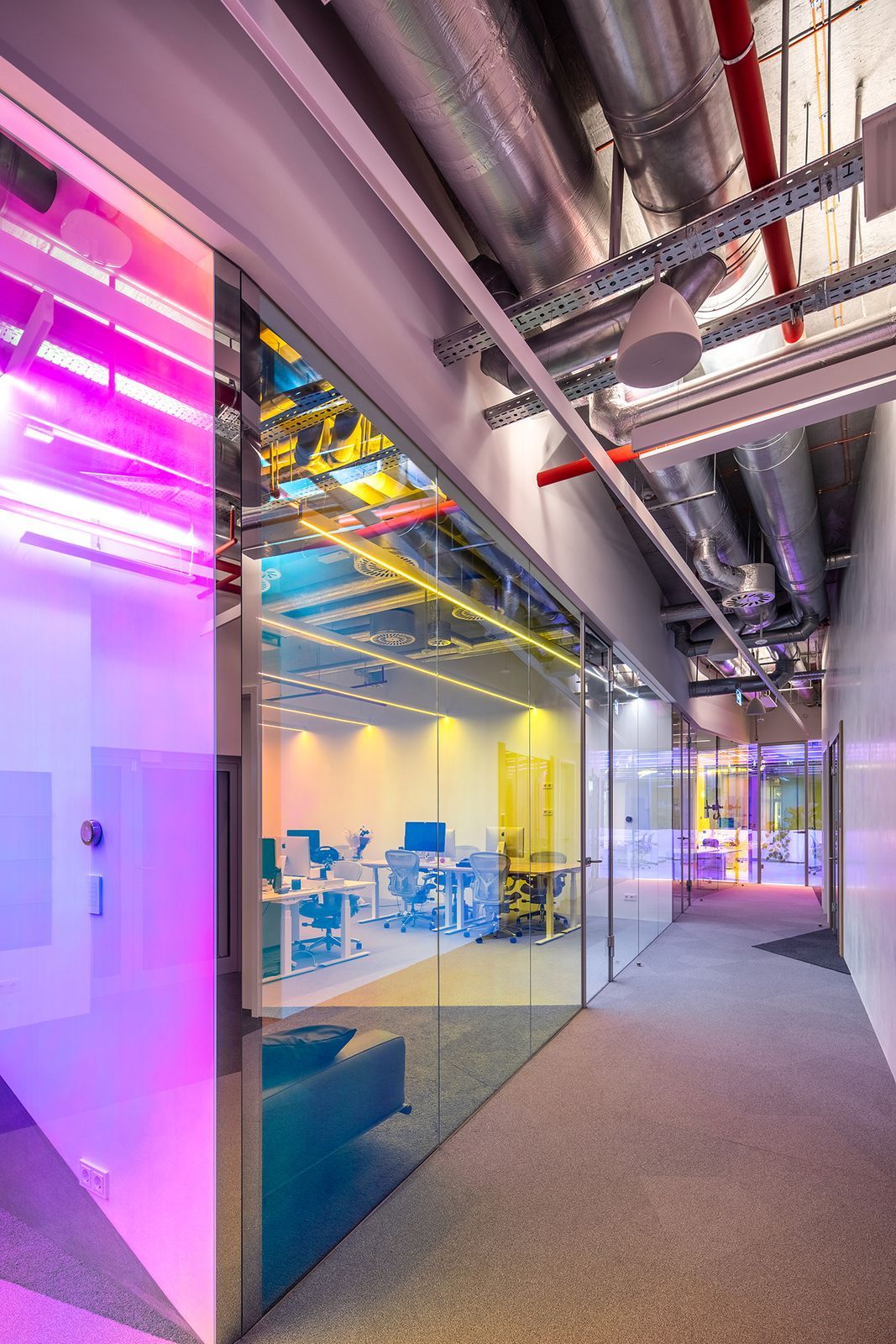
habitat FOR WORK
We designed this office as a workspace for a company with which we already implemented an office project several years ago.
MPS retained some of the corporate features of its predecessor, however, the priority for this project was not design solutions and visual special effects, but the development of an invisible but well-tangible habitat.
To create a comfortable microclimate, equipment was installed that allows you to condition, humidify and filter the air.
Depending on the level of insolation, the color temperature and intensity of the illumination can be controlled using the integrated biodynamic light system. It reduces fatigue from working at the computer and also follows the person's circadian rhythms.
The office has an automation system that manages all engineering systems. It includes climate control, lighting, electricity, security, conferencing, multimedia and other useful functions available online from a tablet.
A large number of plants, including exotic species, feel comfortable in the created microclimate.
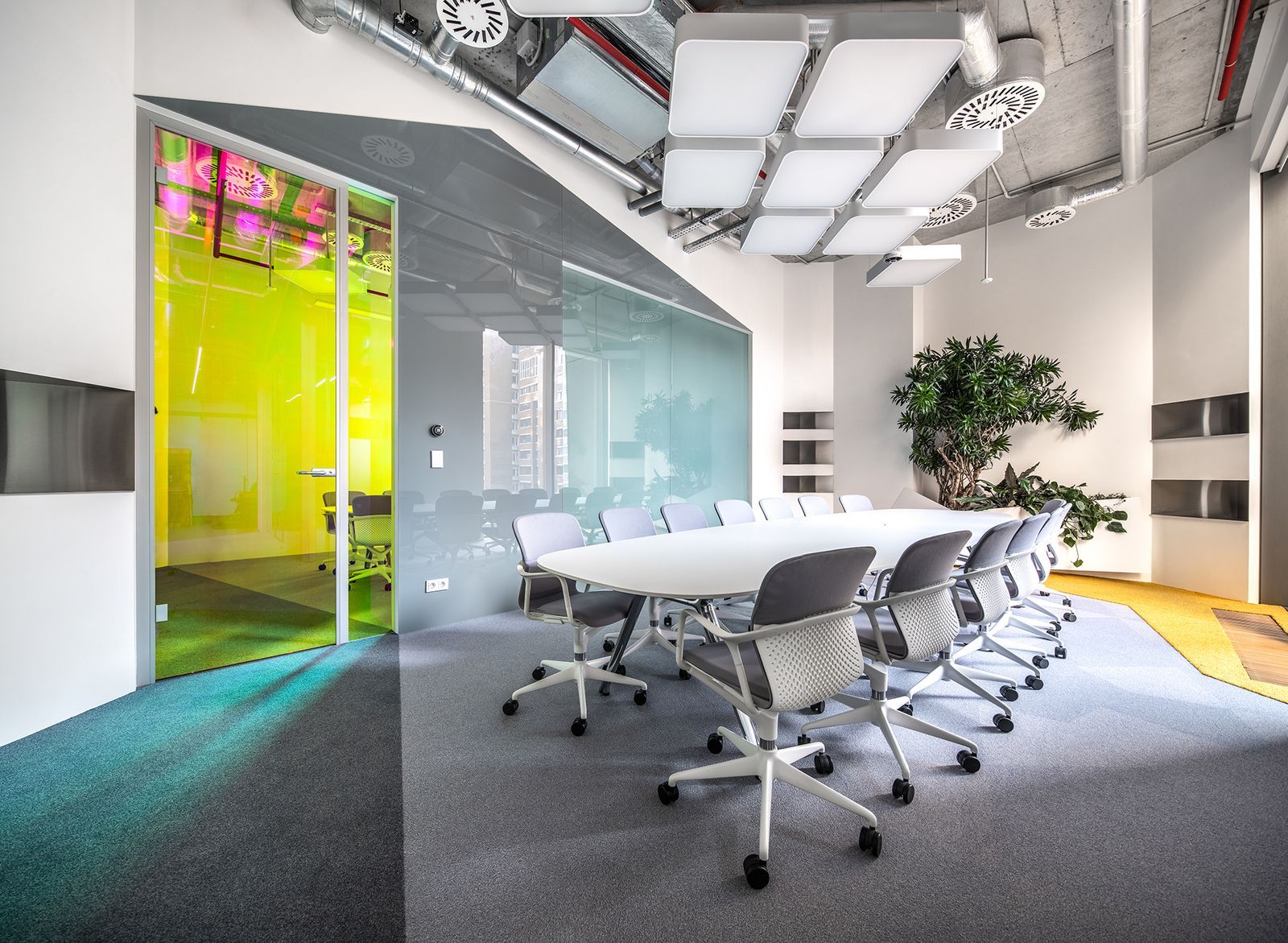
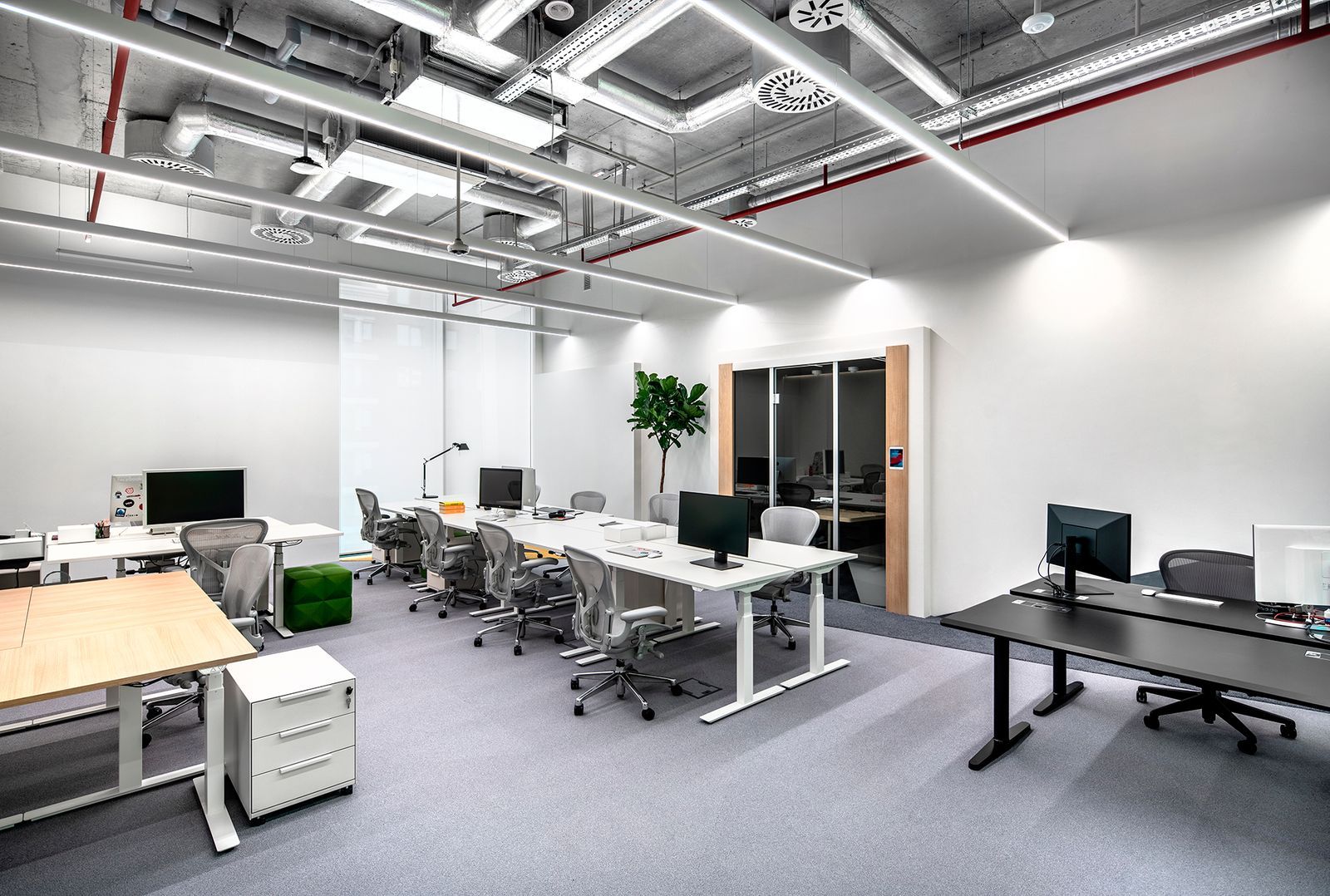
wow effect
The wow effect of the project is undoubtedly the glass partitions with a dichroic effect. Such glass contains micro-layers of rare earth metal oxides and reflects light like a hologram. It is they who set the mood for the entire space, make it boring, and act as a fun element.
For a long time, we doubted whether this rainbow chameleon would interfere with the working mood in the office. However, the choice turned out to be successful: partitions iridescent in all colors enriched the space, and we received a request for additional installation of rainbow panels.
In this office we have developed the theme of metal multifunctional panels, now it is presented in the form of polygonal 3D objects without perforation. The mix-element consists of a windowsill-cornice-flowerpot-radiator panel and ambient lamp, - all in one design.
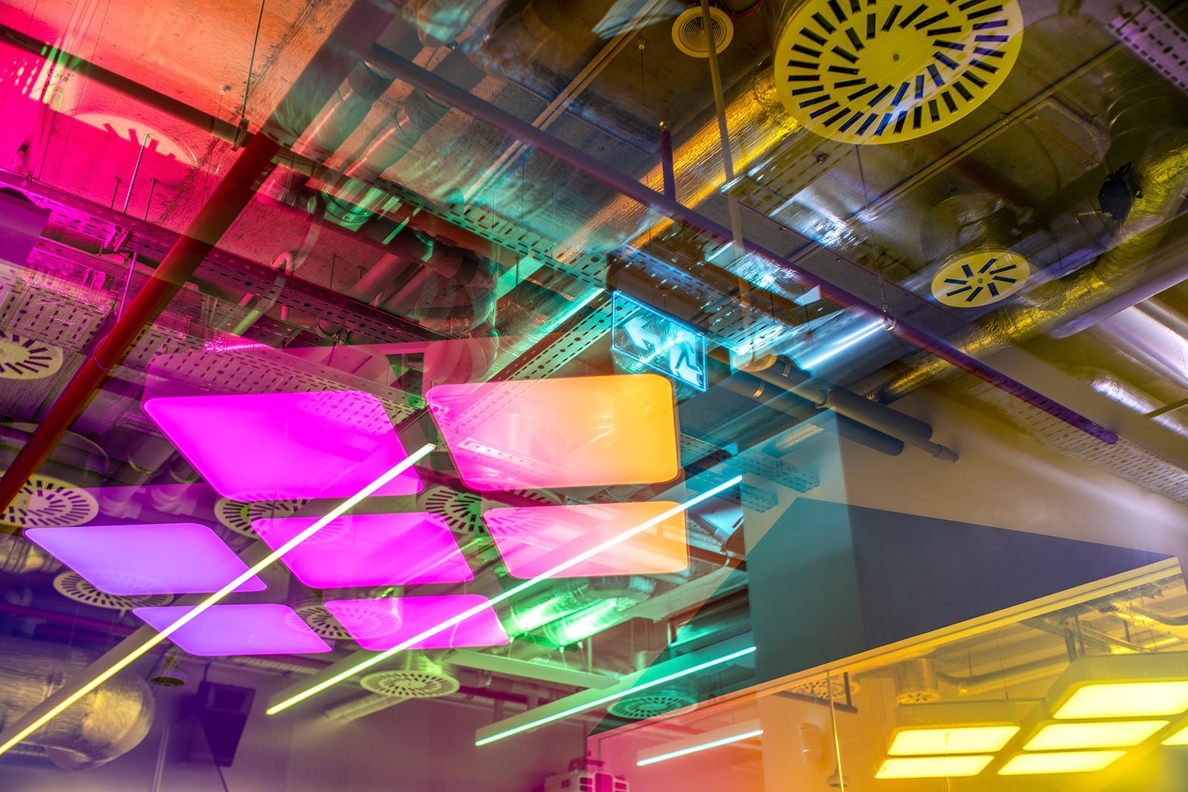
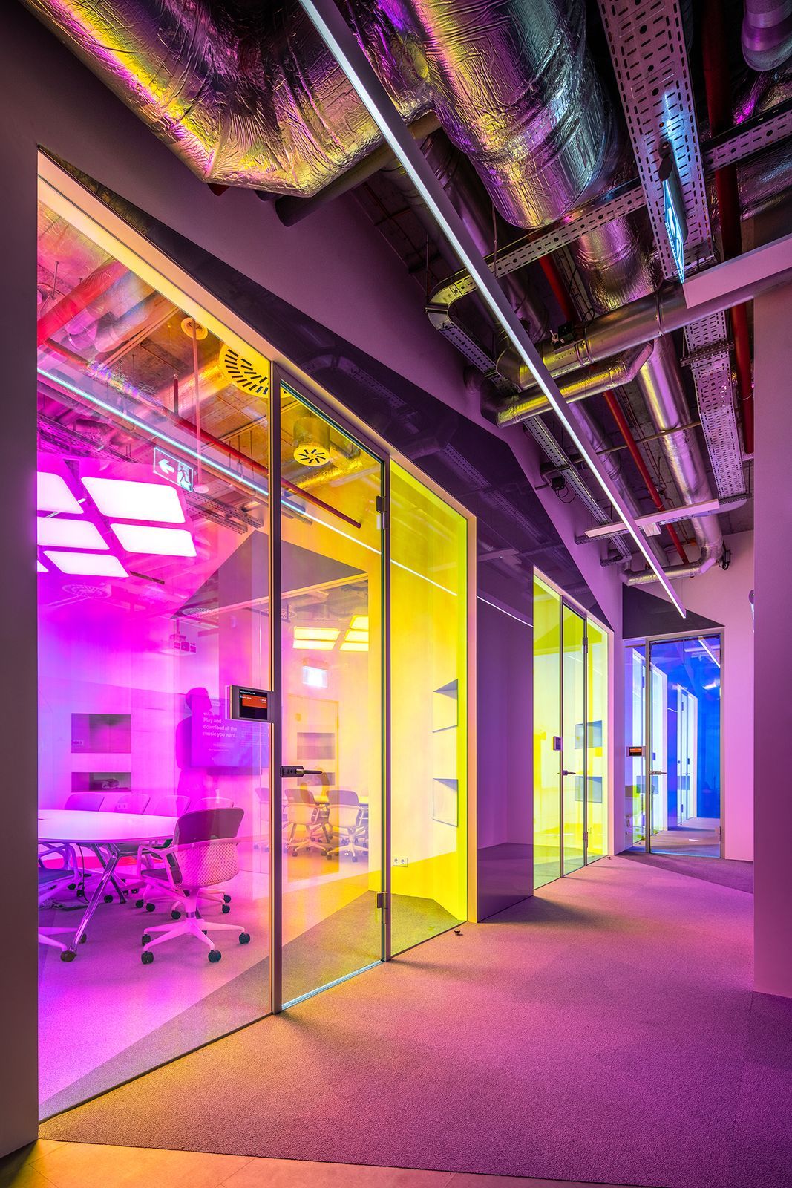
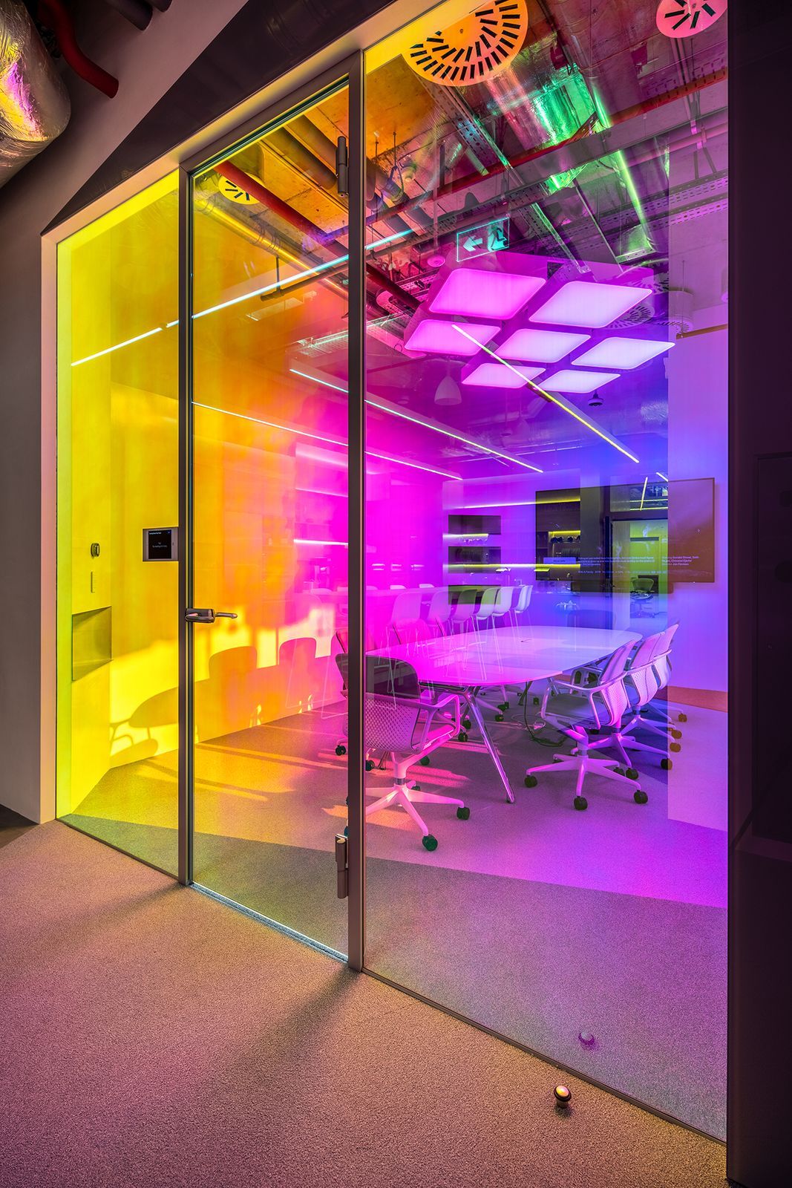

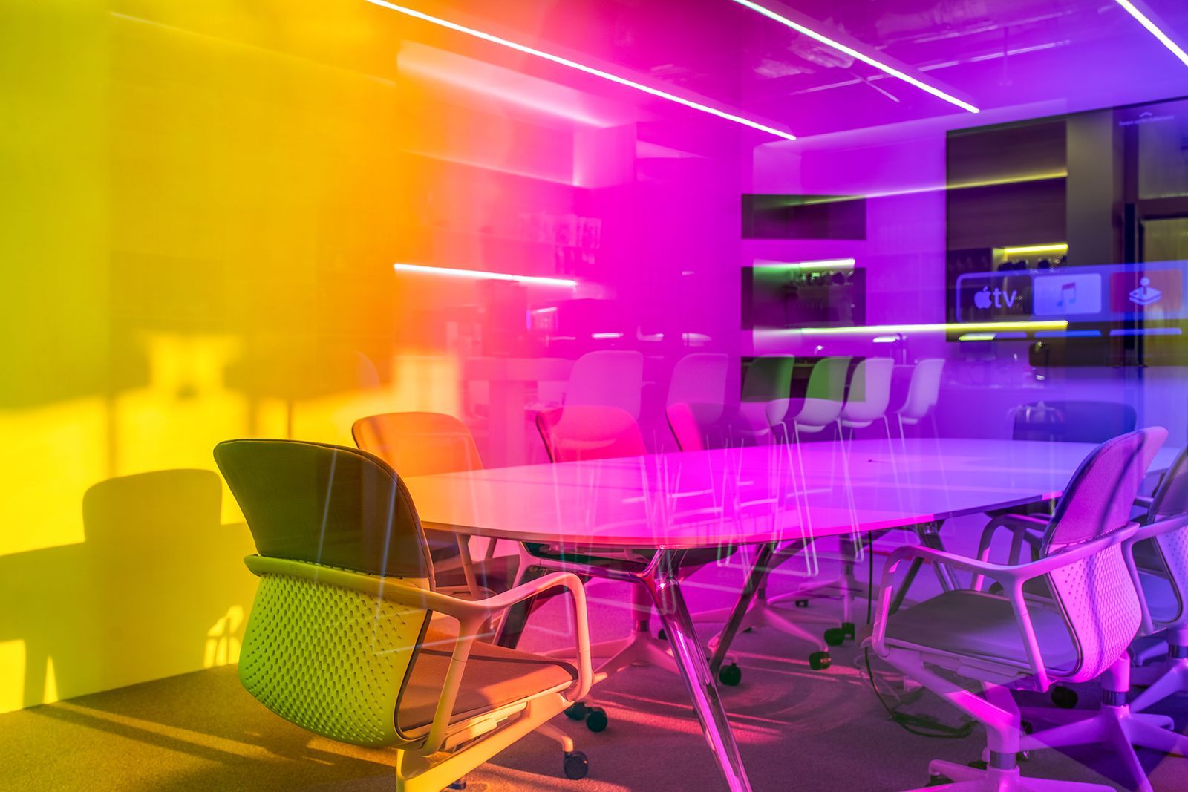
meeting rooms
Built-in meeting boxes were made in Ukraine according to our drawings. A useful option of these micro meeting rooms is a service system with which you can reserve a box by time. An iPad with a schedule and current status is fixed at the entrance to it.
A feature of large meeting rooms is the self-shadowing smartglass panels, which make the events in the room invisible. At the same time, sunlight enters all meeting rooms through a system of through windows.
All meeting rooms are equipped with conference communication systems, and instead of the usual storage systems, we used beveled corners, in which niches, trimmed with metal, are arranged.The workspaces have separate, visually zoned seating areas.
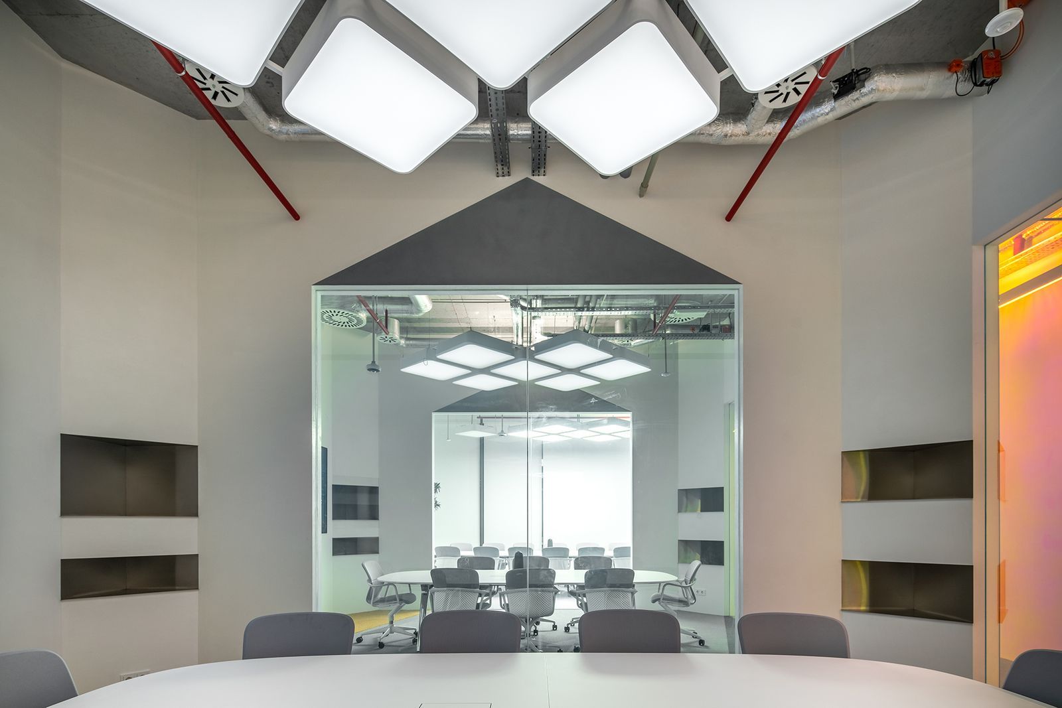
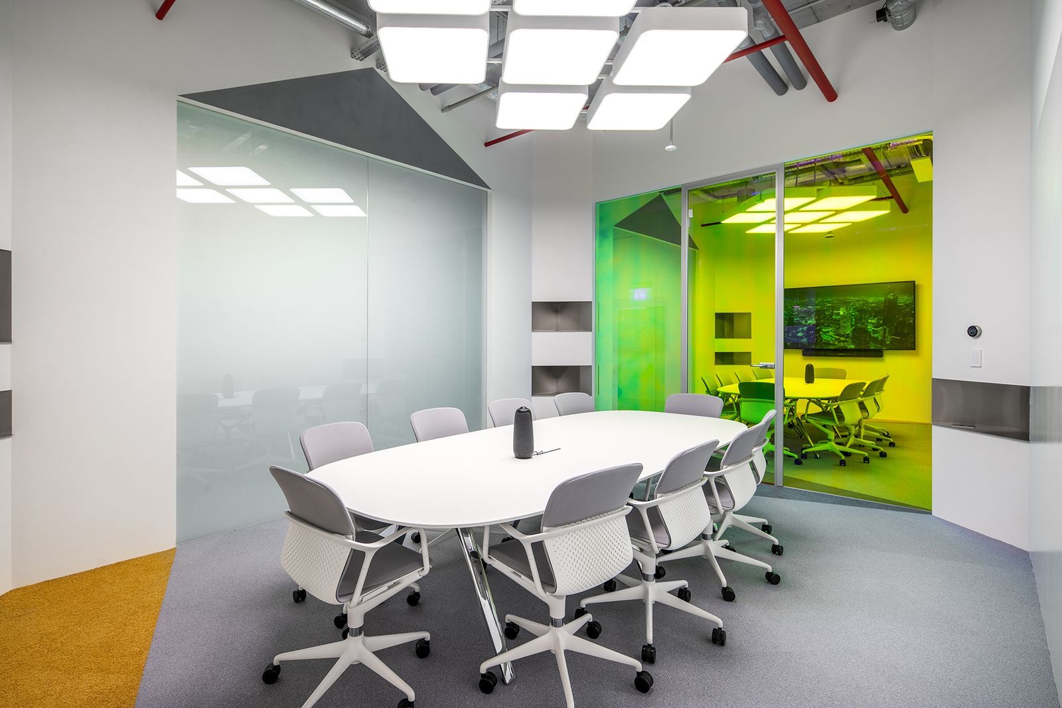
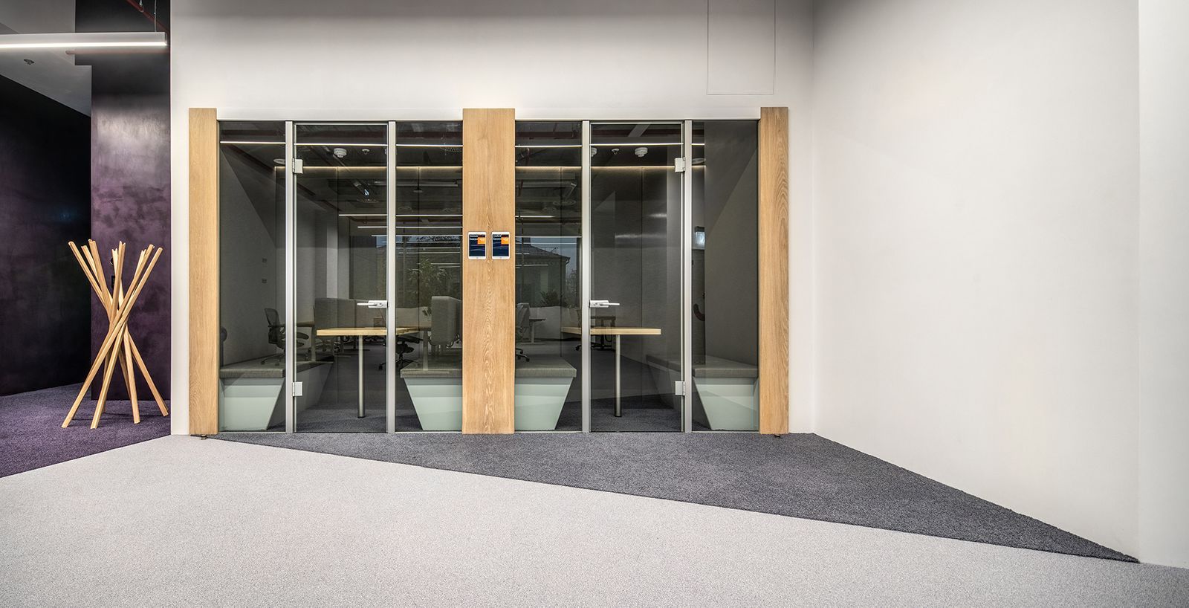
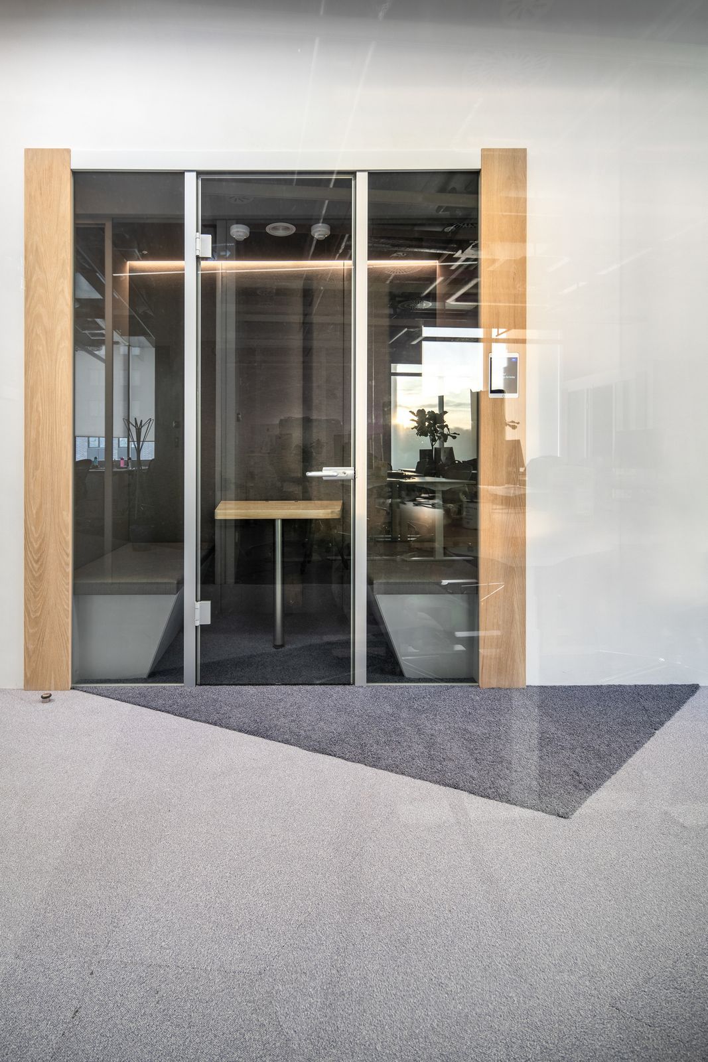
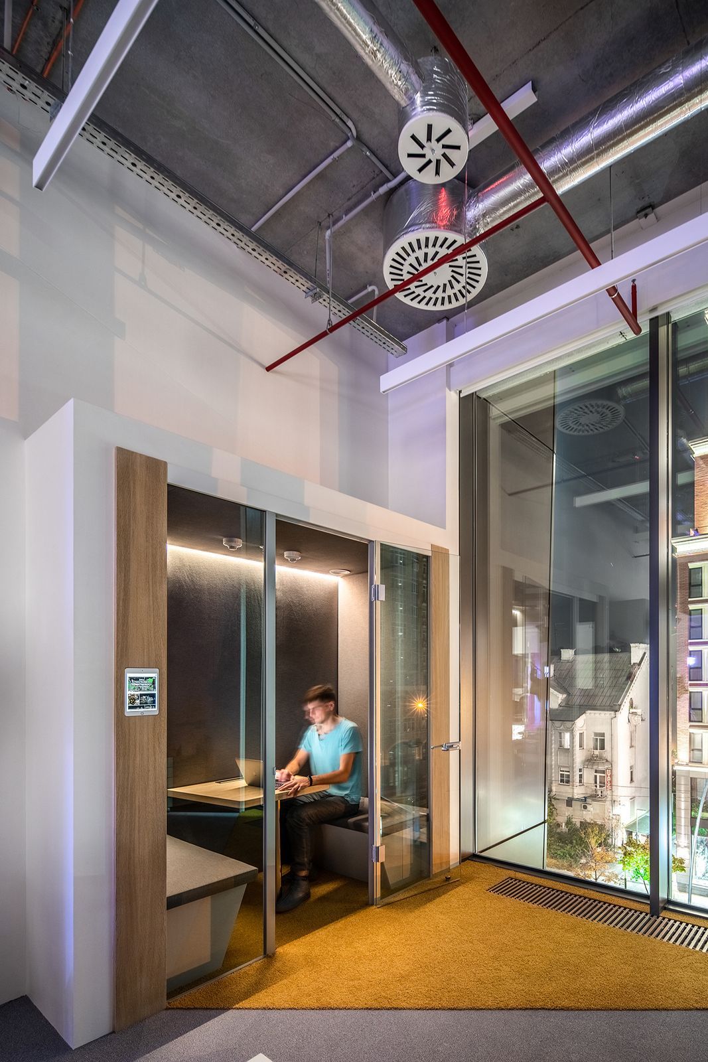
amphitheater
The lounge area and the spacious amphitheater develop the theme of multifunctionality.
For example, the amphitheater can comfortably accommodate spectators during presentations, lunch and informal communication, its interior serves as a storage space, and sitting on the sofa on the back side, it can be used as a place for a coffee break.
A large white wall opposite the steps turns into a screen: the lights go out, the speaker system turns on, the windows are closed with blackout roller shutters, and you can hold a presentation, watch Apple's WWDC or the World Cup.
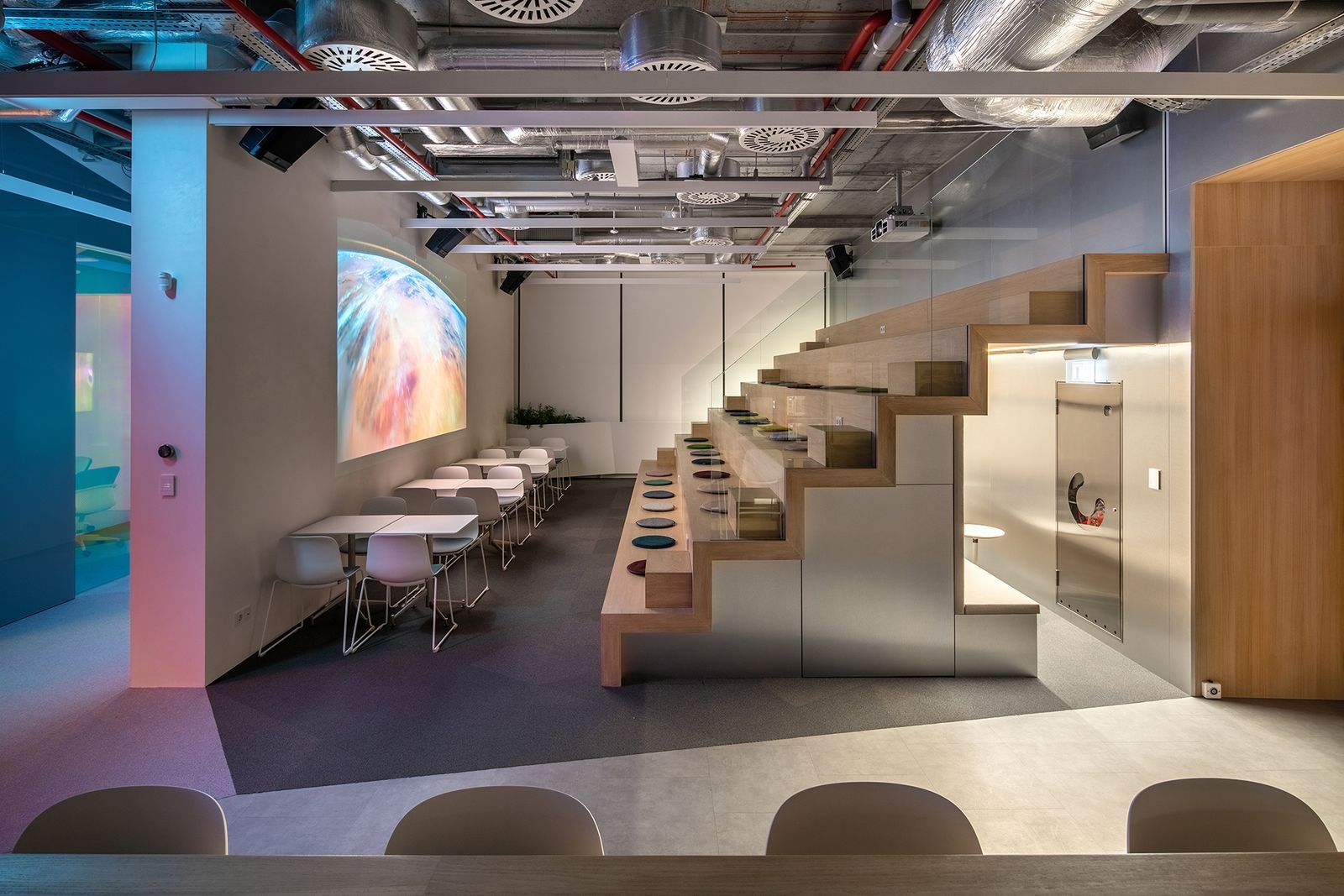
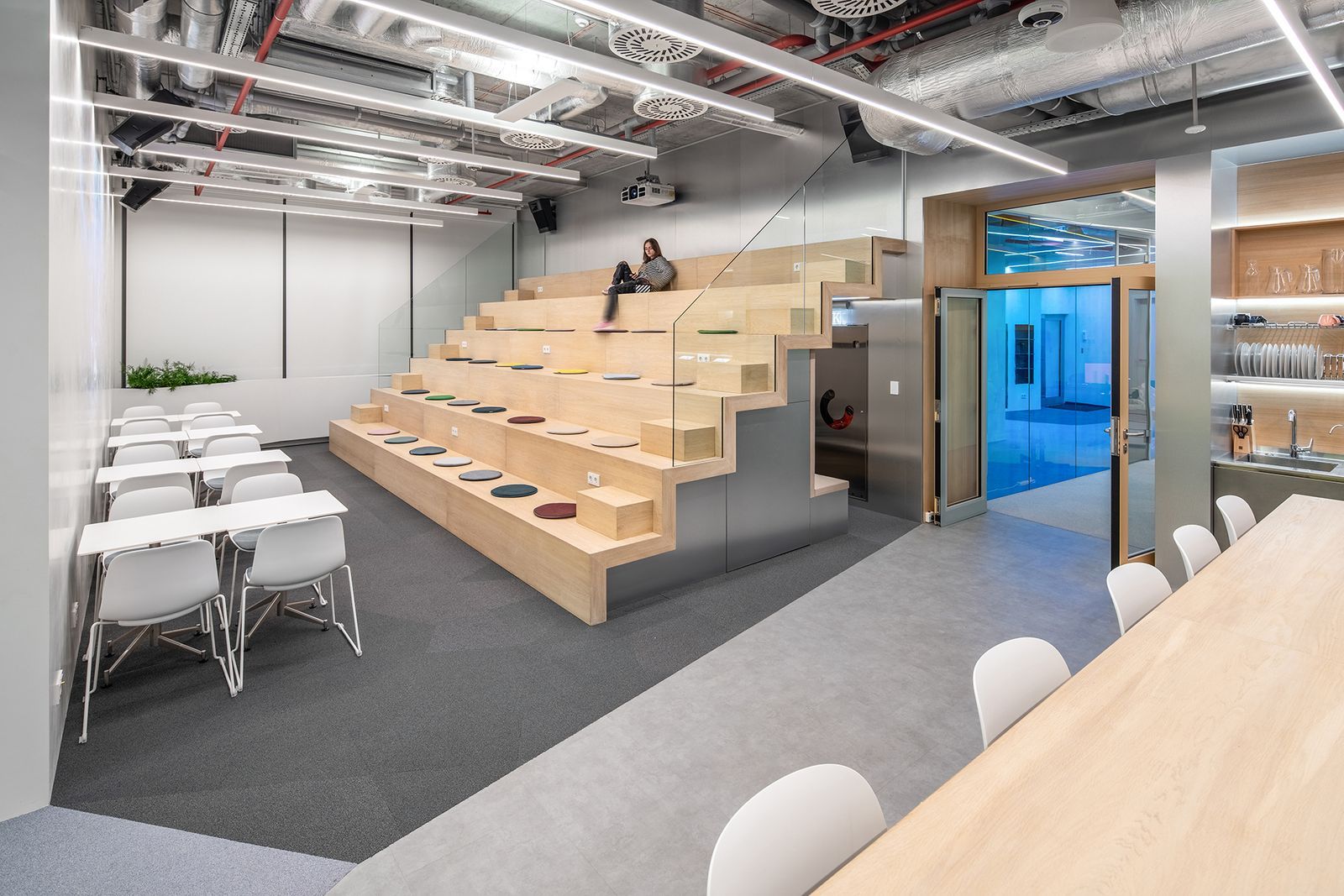
RATIONAL SIMPLICITY OF DESIGN
The design idea was the rational simplicity and lightness of the office space. To avoid color overloads, the walls remained almost white, the nodes and details of engineering communications are visible on the ceiling, their interlacing is not covered by anything.
The bulk of the flooring is light gray, while functional areas and recreation areas are highlighted in accent color. In order to divide the space, in some places we have used carpet with different pile heights, since changing the softness of the flooring also differentiates the space.
The rest areas are equipped with upholstered furniture from Erik Joergensen, Buzzispace, Vitra, Poltrona frau, Herman Miller. In combination with iridescent glass, these colored islands create a mood of relaxation, allowing you to shift attention within the office environment.
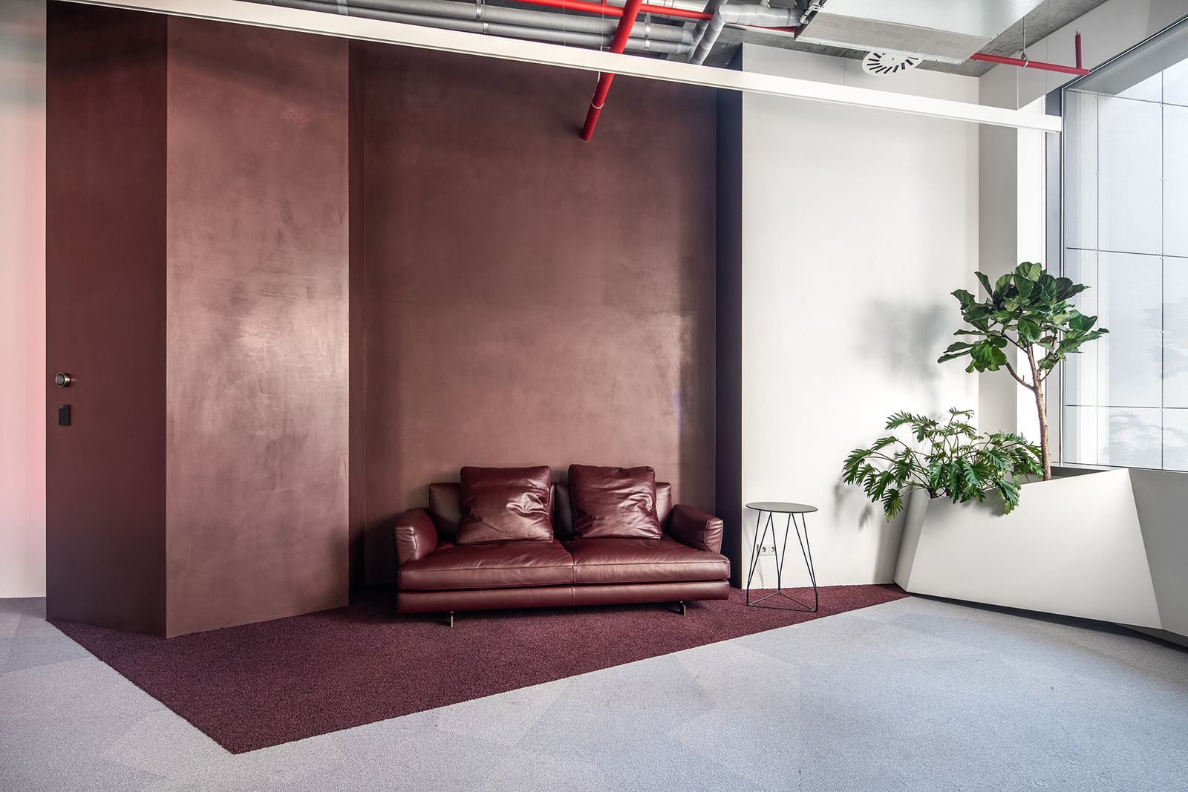
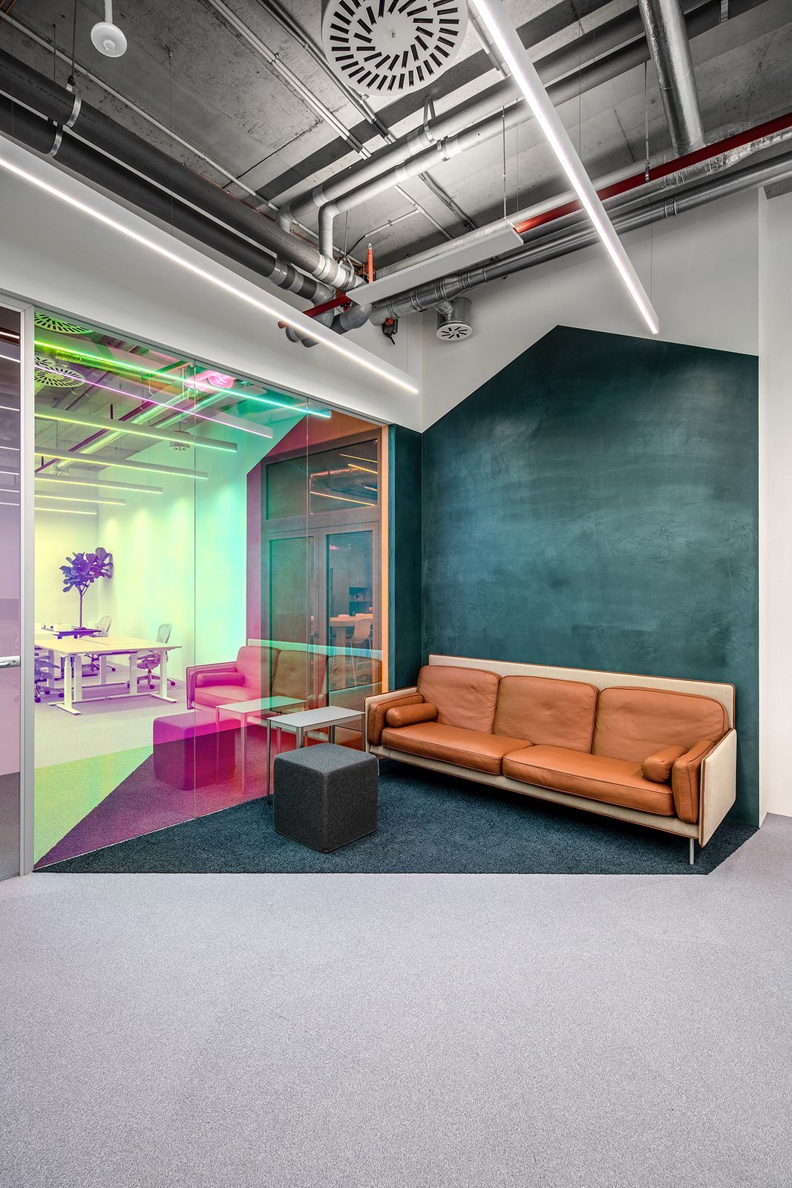
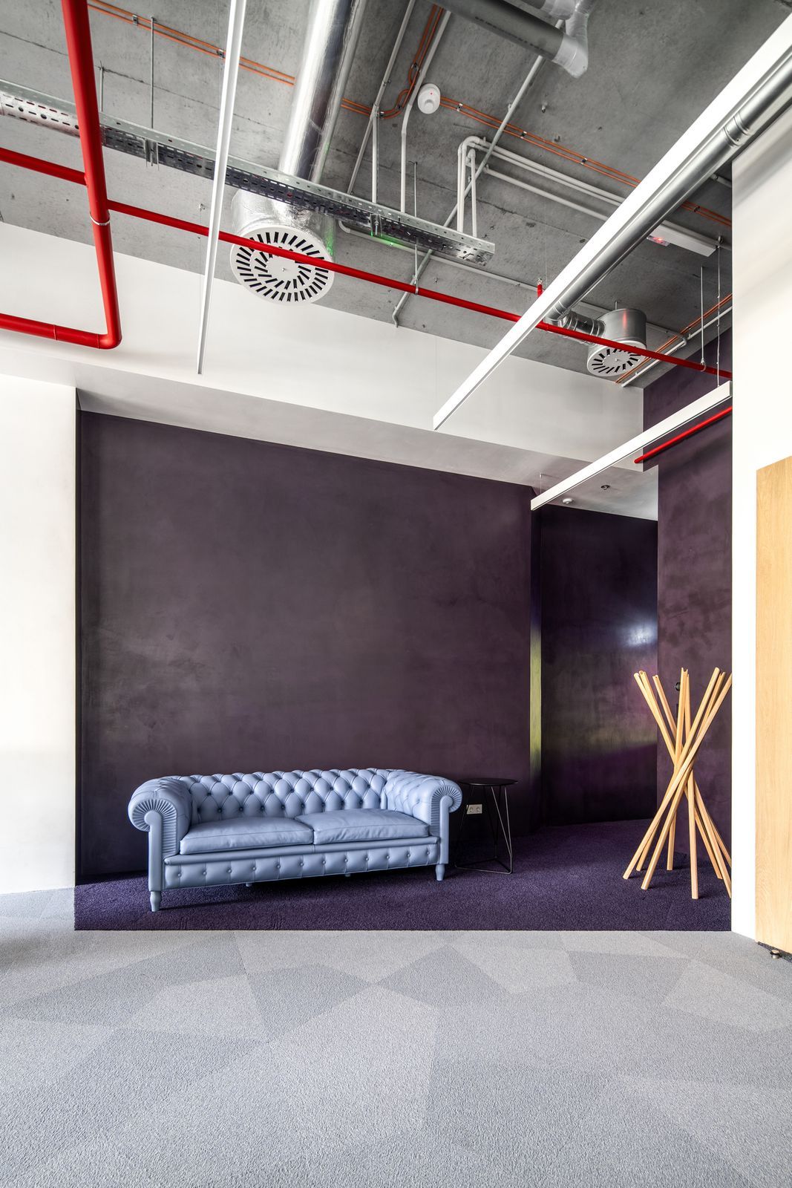
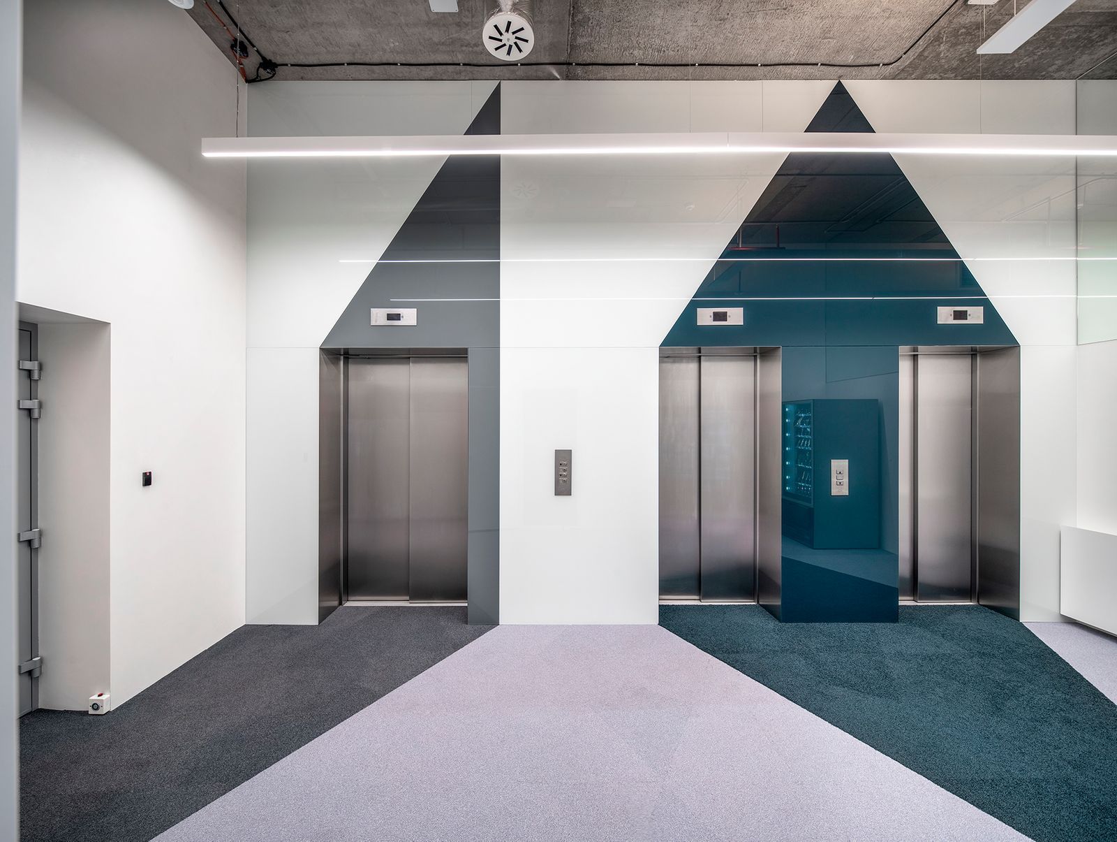
HABITAT FOR LIFE
When designing the kitchens, we took into account the wishes for hygiene, therefore the furniture fronts and work surfaces are made of stainless steel. Employees can use a variety of household appliances and drink filtered water; the possibility of separate waste collection is immediately implemented.
Bathrooms are equipped with washbasins with sensor faucets and DYSON hand drying systems, TOTO toilets with bidet lids. Showers and changing rooms were also installed.
In this project, not only the design component, the purity of lines and shapes, was important for us. We took into account all the little things as much as possible and worked on the quality of the designed and implemented solutions.
Perhaps that is why the MPS office has become a creative space for the company's employees for daily productive work.
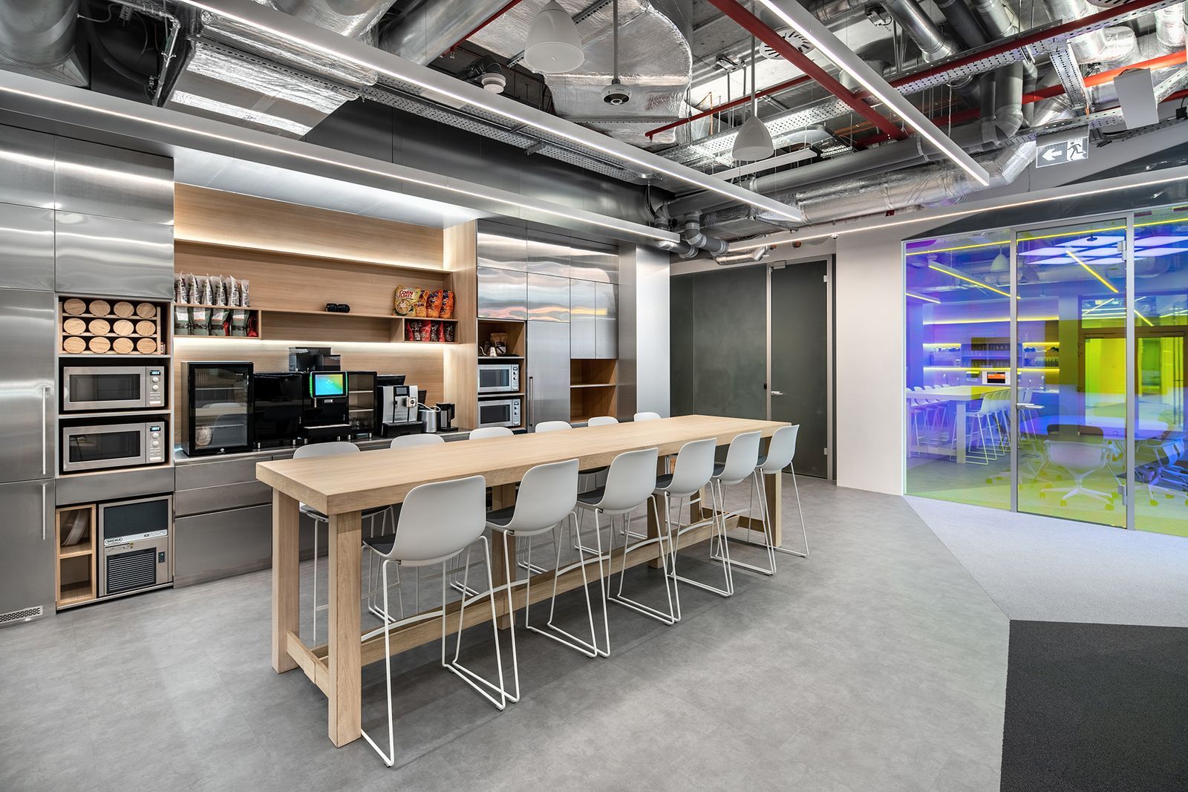
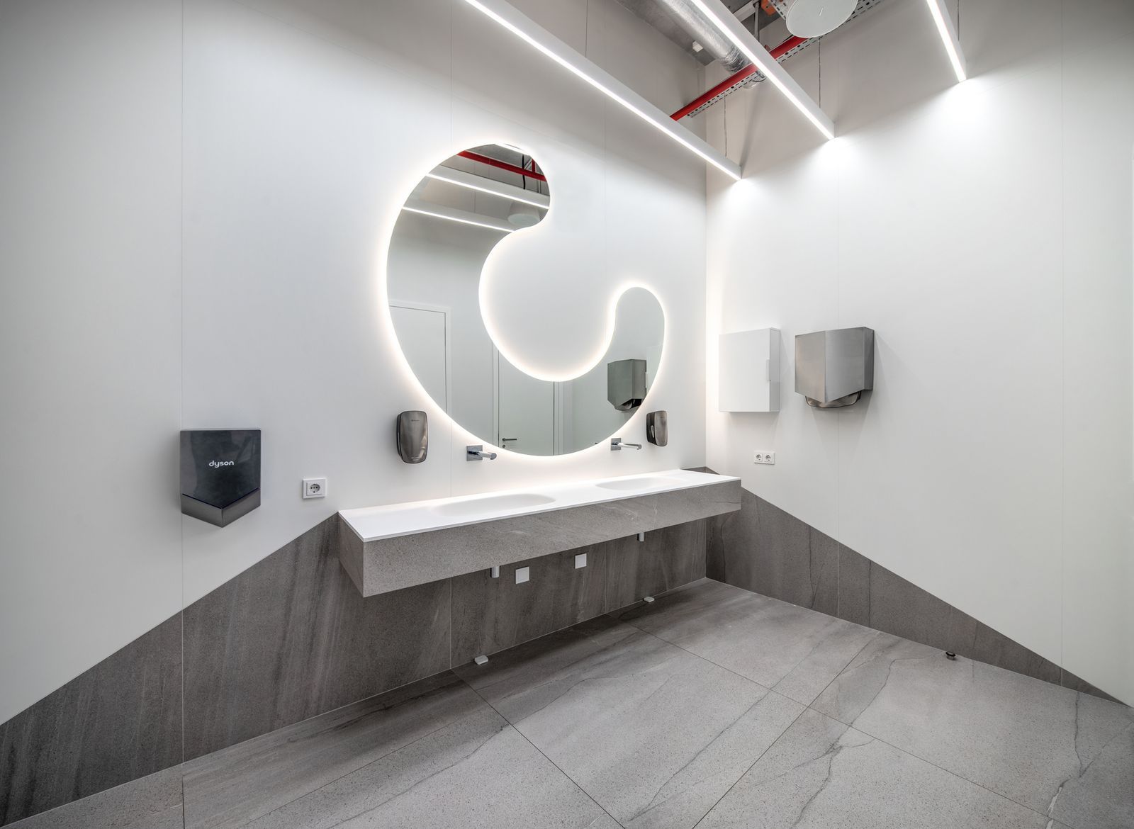
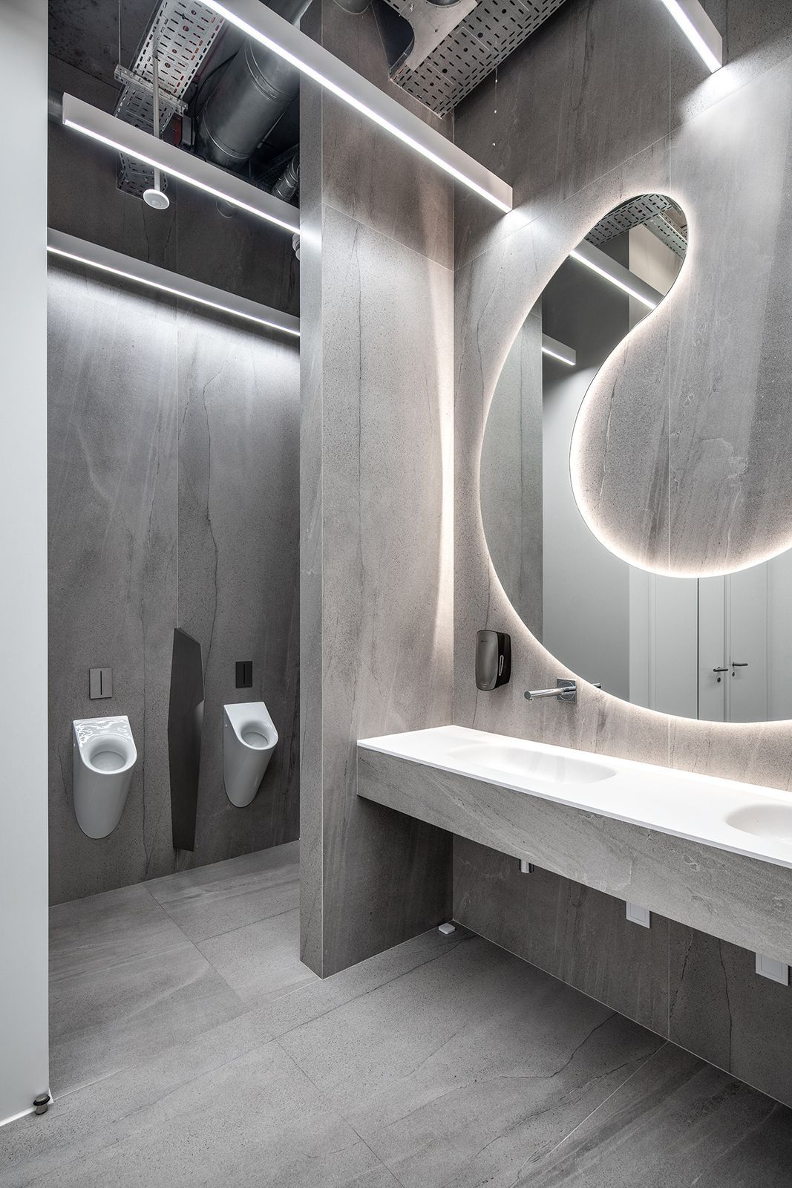
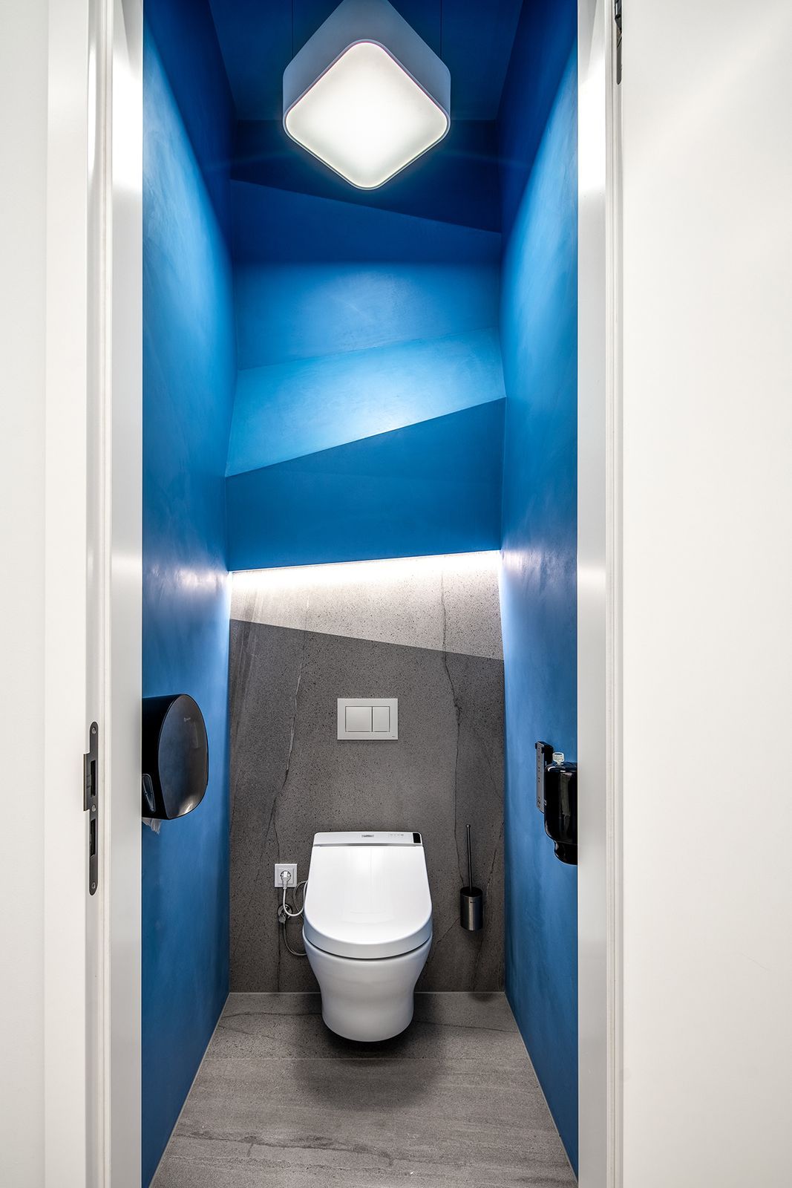
Lead Architect:
Mykola Gulyk
Team:
KONSTANTYN YERSHOV
